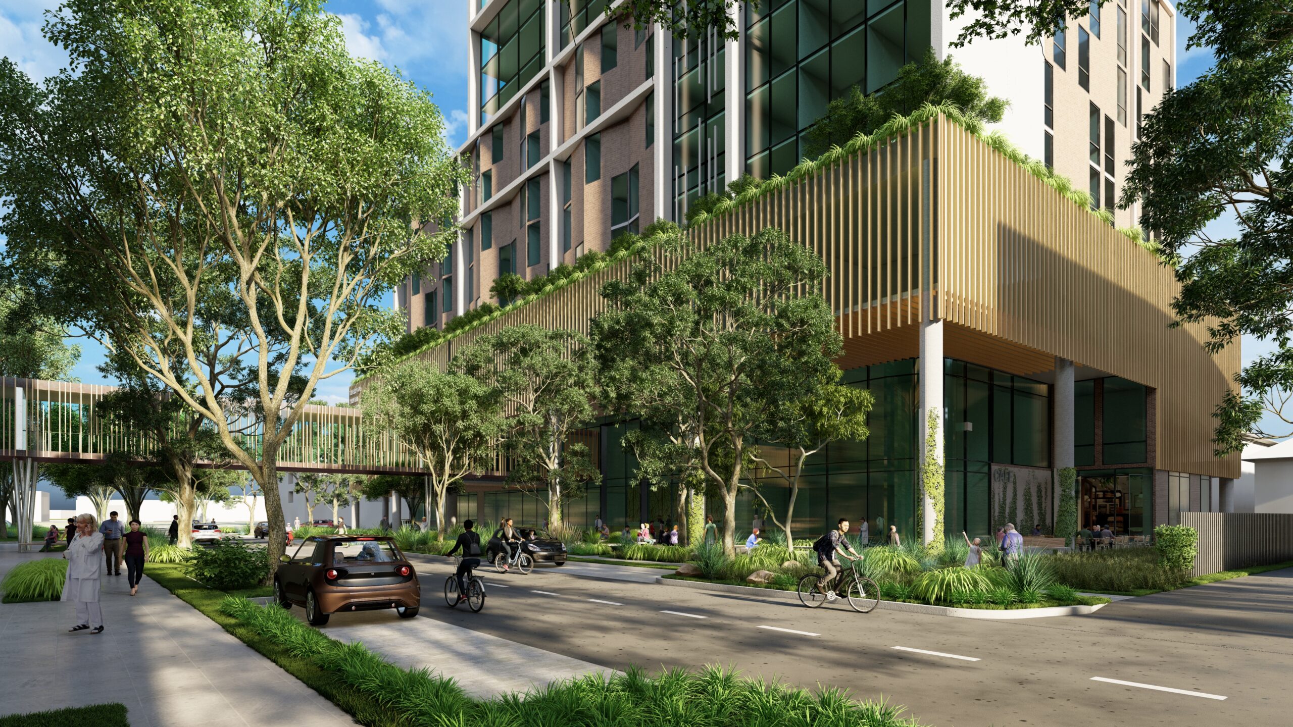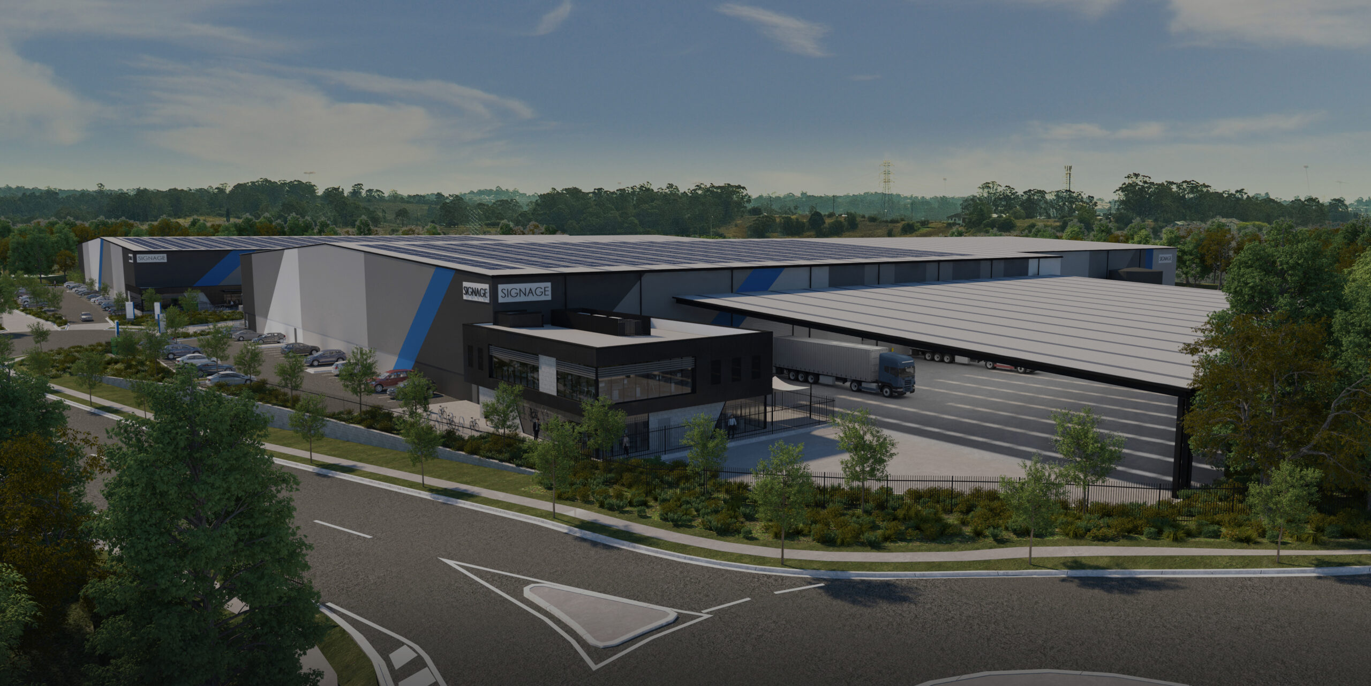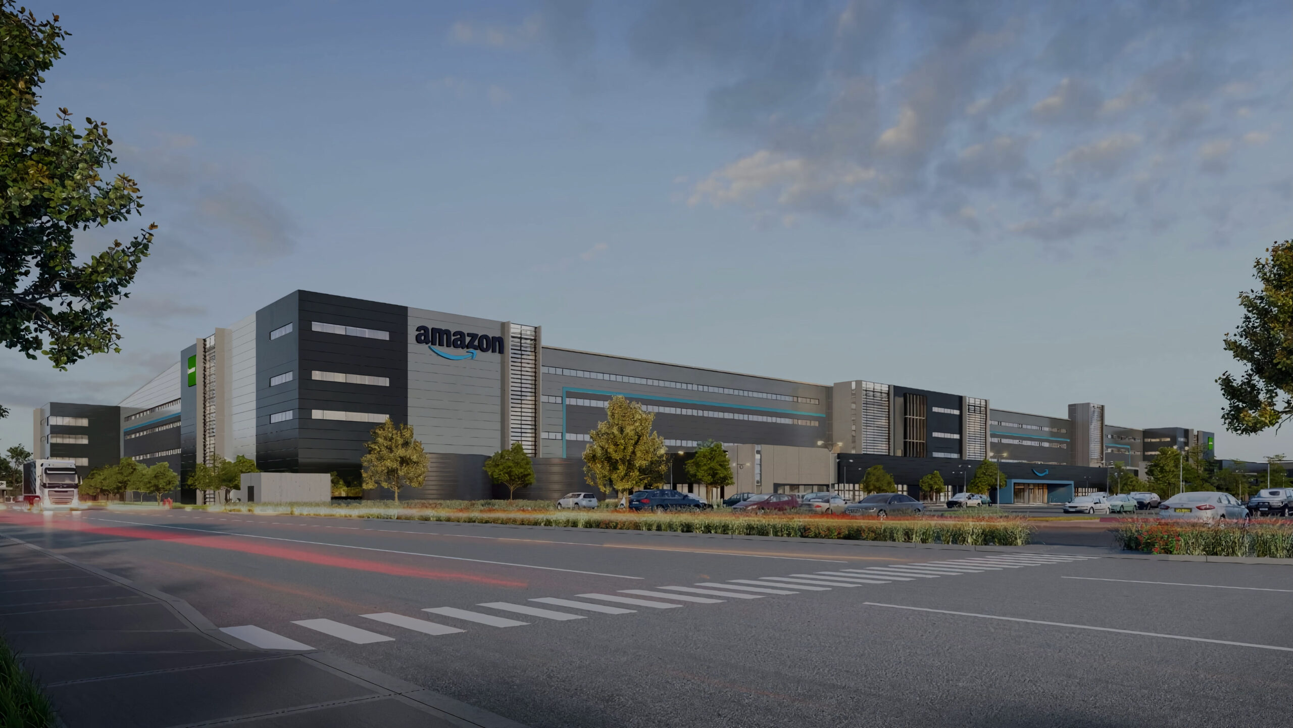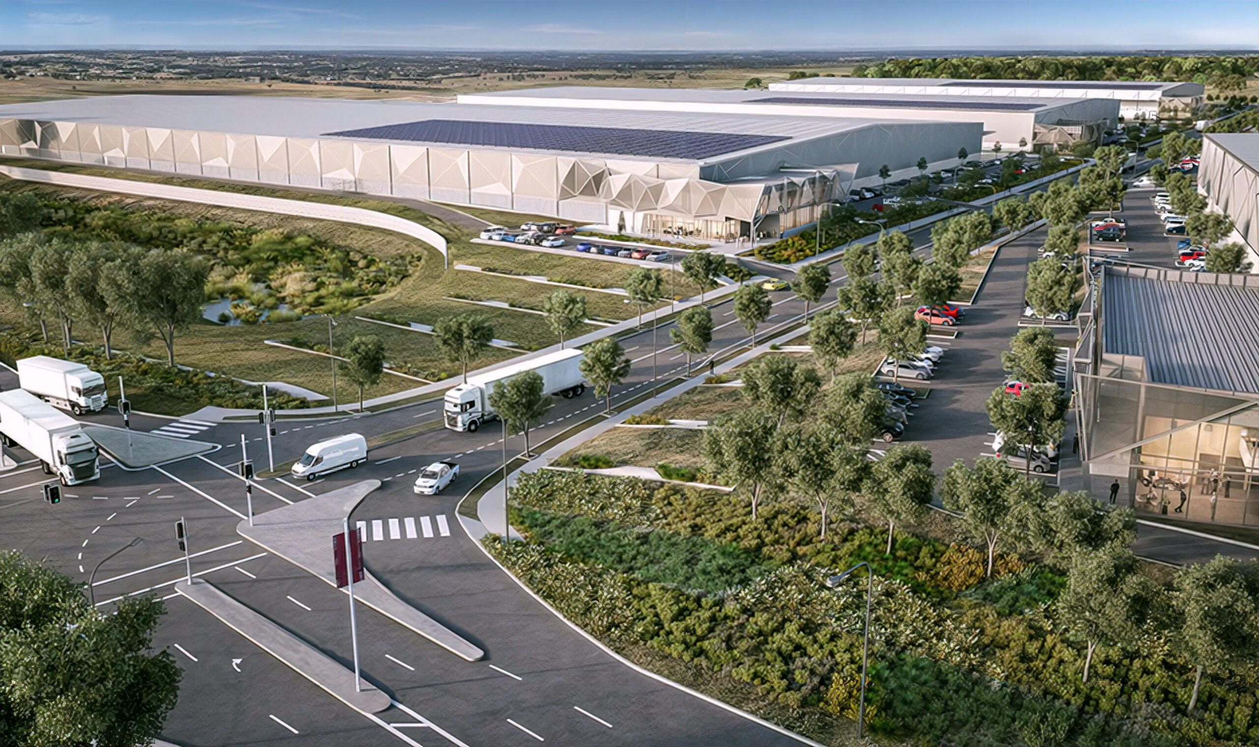2-6 Hassall Street, Parramatta
Commercial
Client: Charter Hall
The Master Plan
Ason Group was engaged by Charter Hall originally to assess the Planning Proposal to provide for 30,000m2 of commercial GFA on the Site at 2-6 Hassall Street, Parramatta.
Subsequently Ason Group provided a Transport Assessment for the SSDA to provide for a mixed-use development comprising a vertical university campus and commercial floor space, creating the Western Sydney University Innovation Hub.
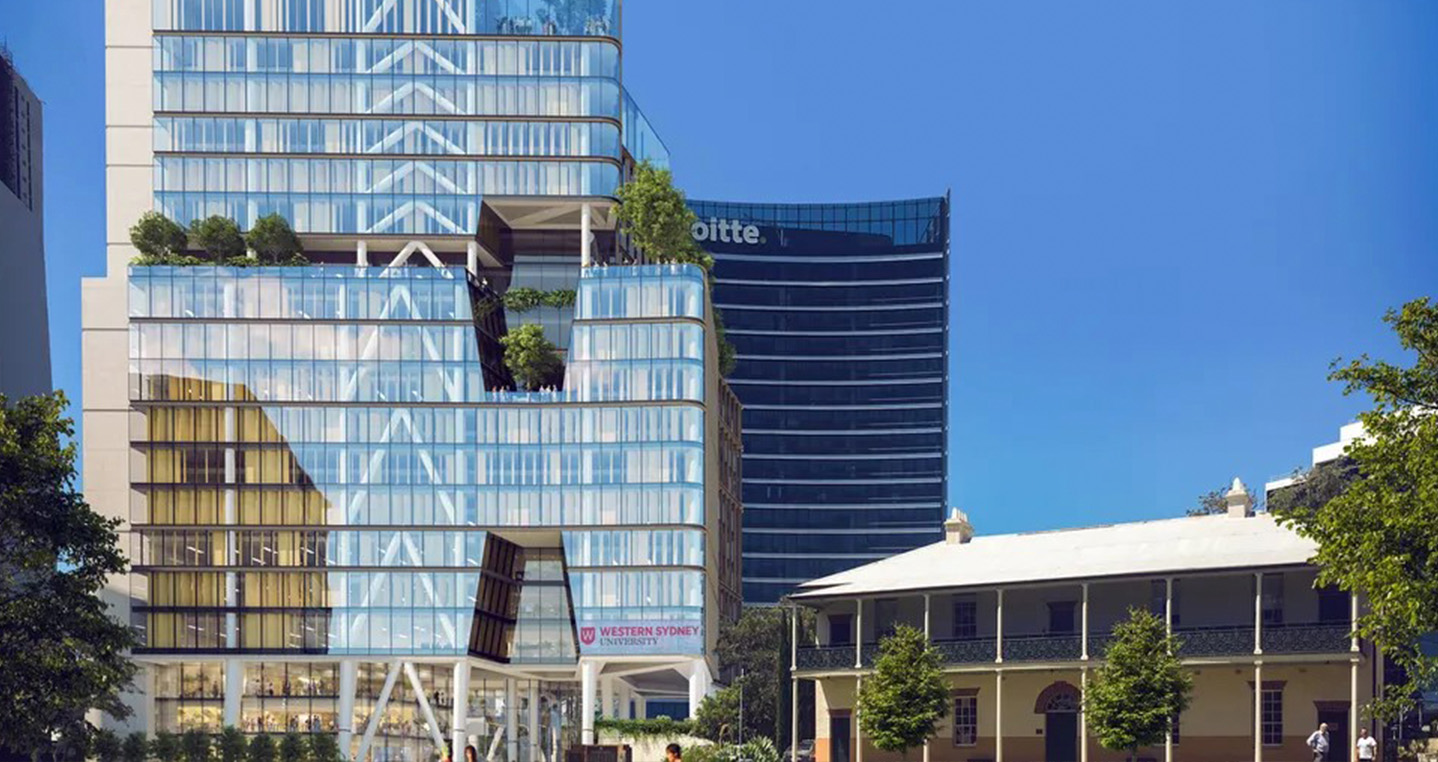
The Innovation Hub provides for:
- A vertical university campus with 15,337m2 of tertiary education GFA.
- 12,981m2 of commercial tenancy GFA.
- 211m2 of retail GFA.
- Basement level car parking and loading facilities; with Lower Ground end-of-trip facilities.
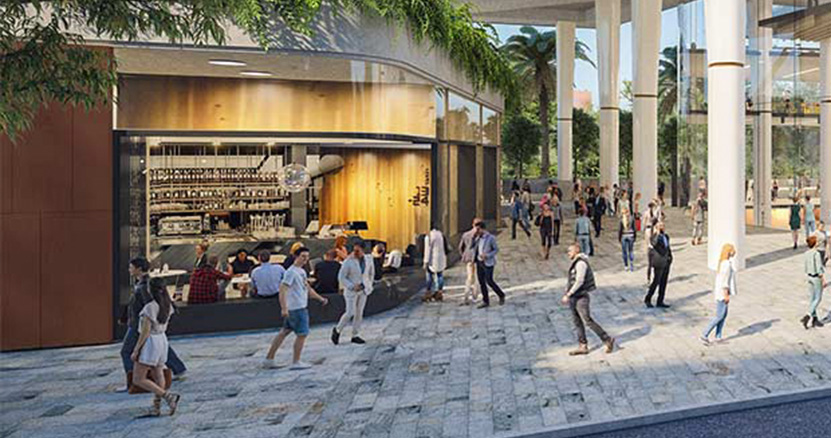
Development of a Green Travel Plan for future development and implementation.
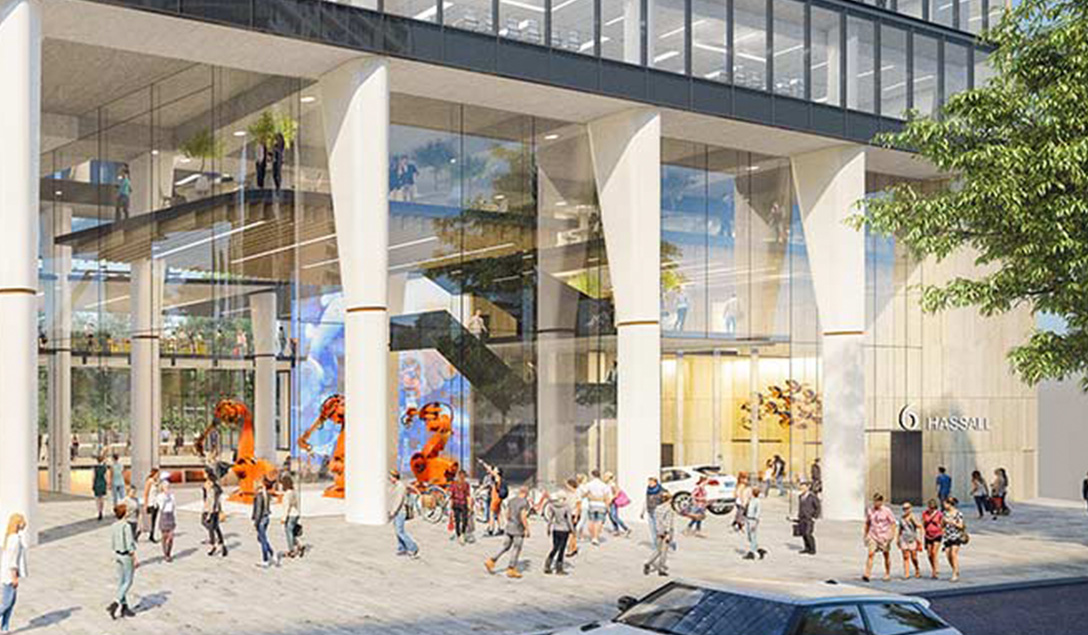
Our work included:
- Determination of person trips demand analysis and capacity assessment.
- Public transport capacity assessment.
- Pedestrian Modelling focusing on the movement of pedestrian between the Site and Parramatta train station, and the capacity of pedestrian infrastructure to accommodate peak pedestrian demands.
- Preparation of Construction Traffic Management Plans for demolition and excavation including Traffic Control Plans (TCPs).

