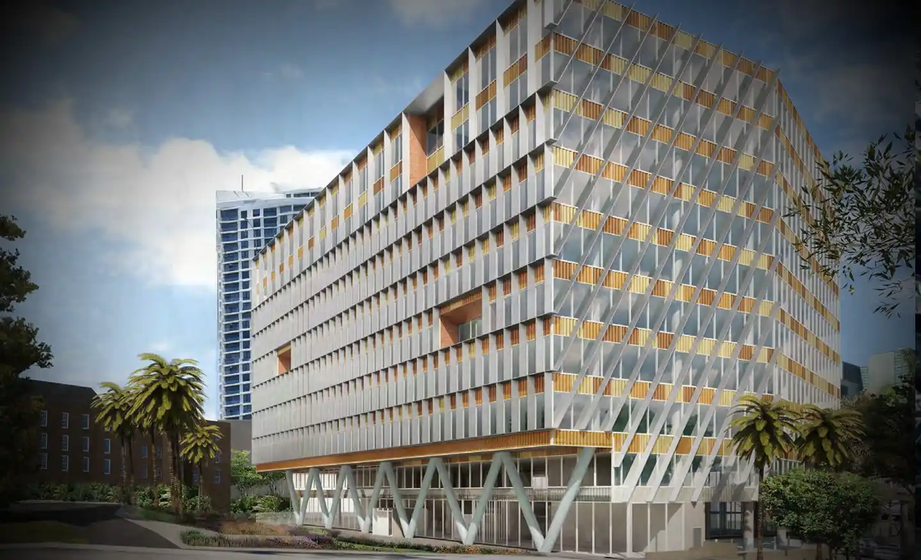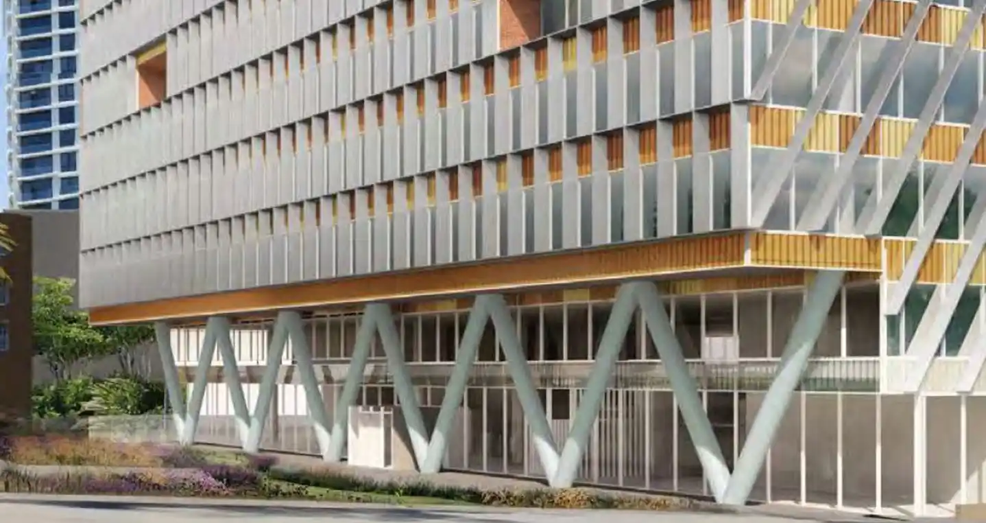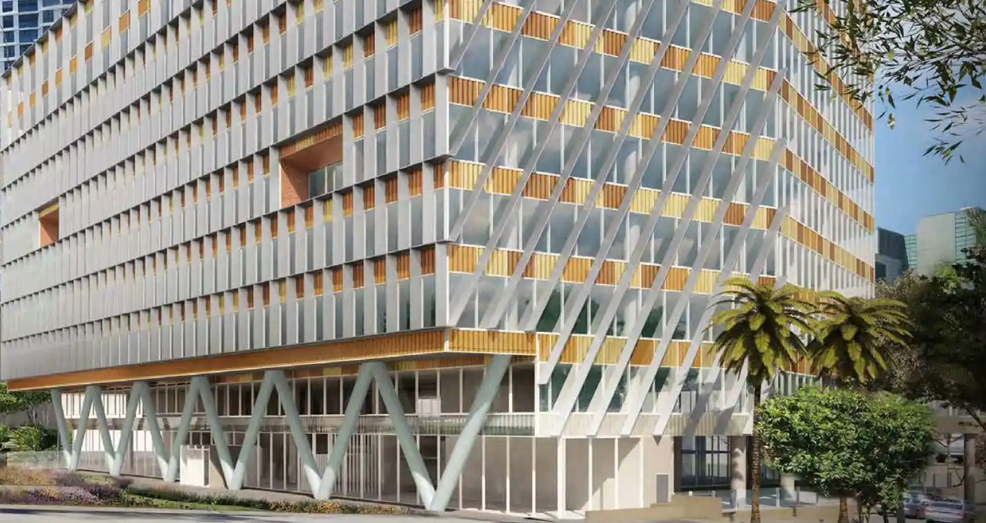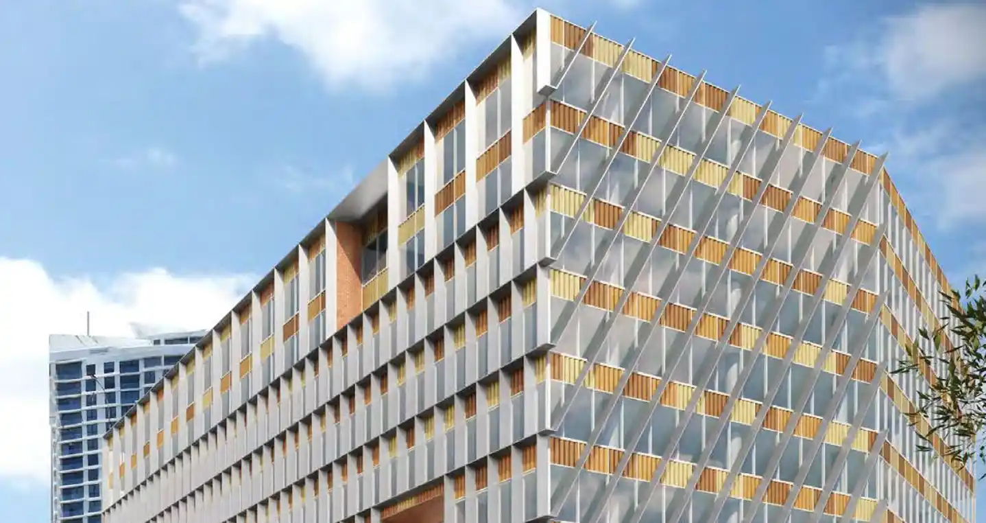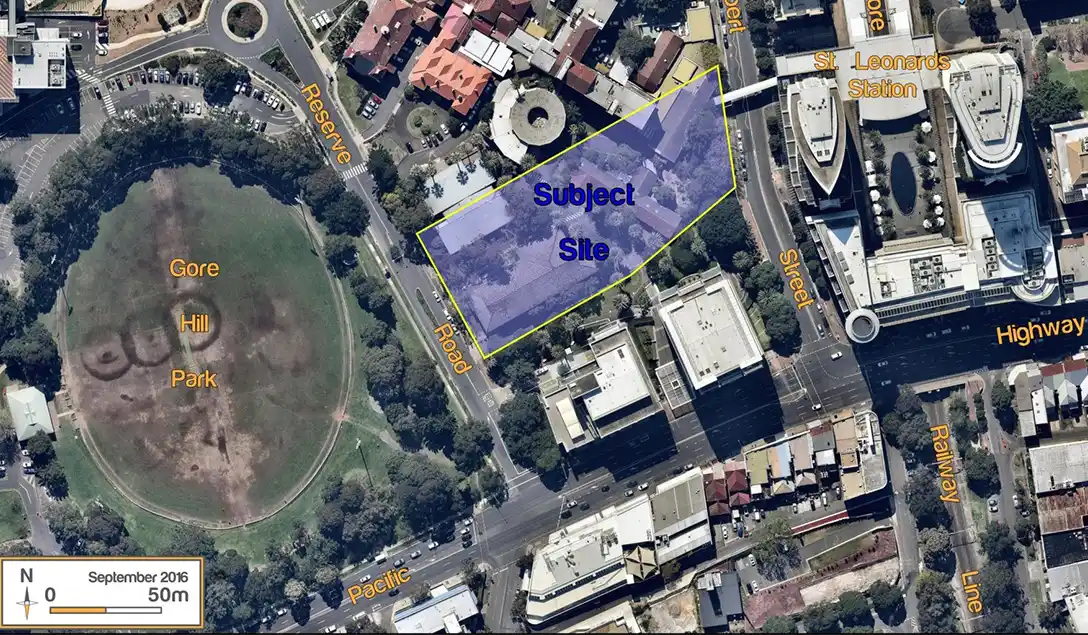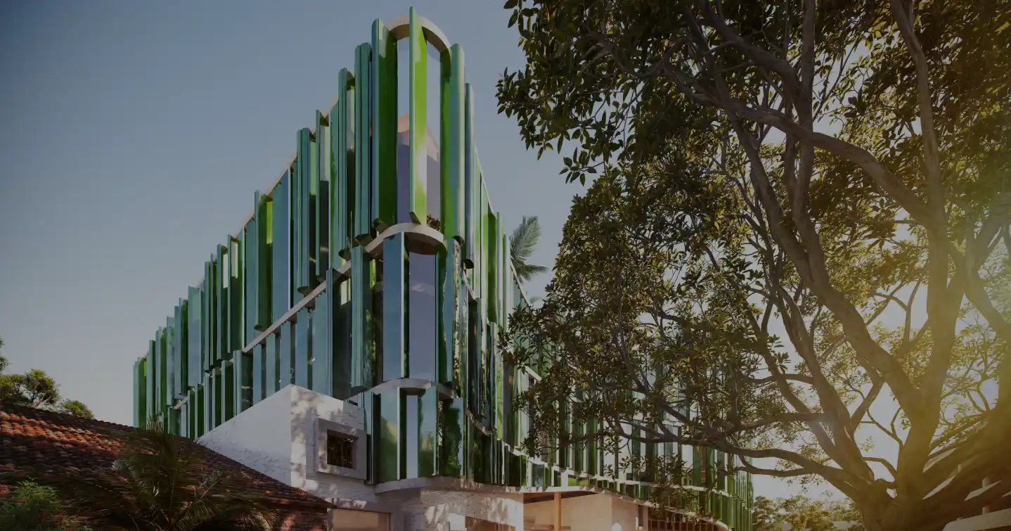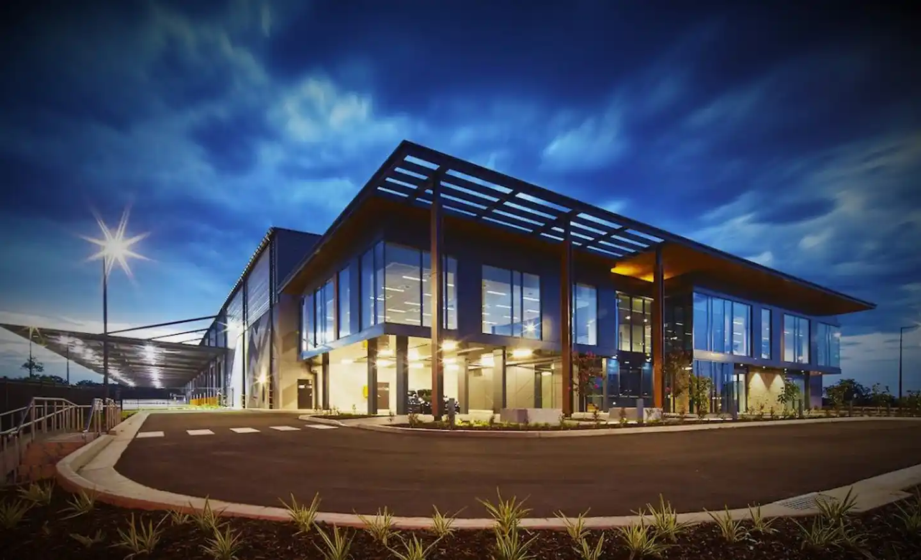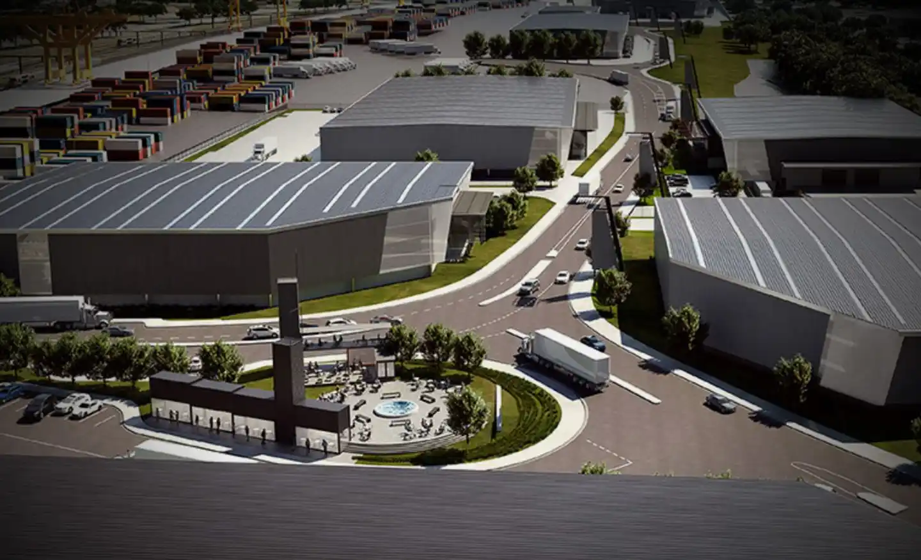Ason Group has assisted throughout the St Leonards Health Organisation Relocation (SHOR) project, located within the Royal North Shore Hospital Precinct. The project was a State Significant Development and approval was therefore provided by the Department of Planning, Industry and Environment.
The SHOR project, which is nearing completion, provides for:
29,335m2 of health-related commercial uses GFA.
242m2 of Net Leasable Area of ancillary café floor space.
109-place child care centre.
115 parking spaces, End of Trip facilities including 176 bicycle parking spaces and change / shower rooms.
Public transport capacity assessment and SIDRA intersection analysis
