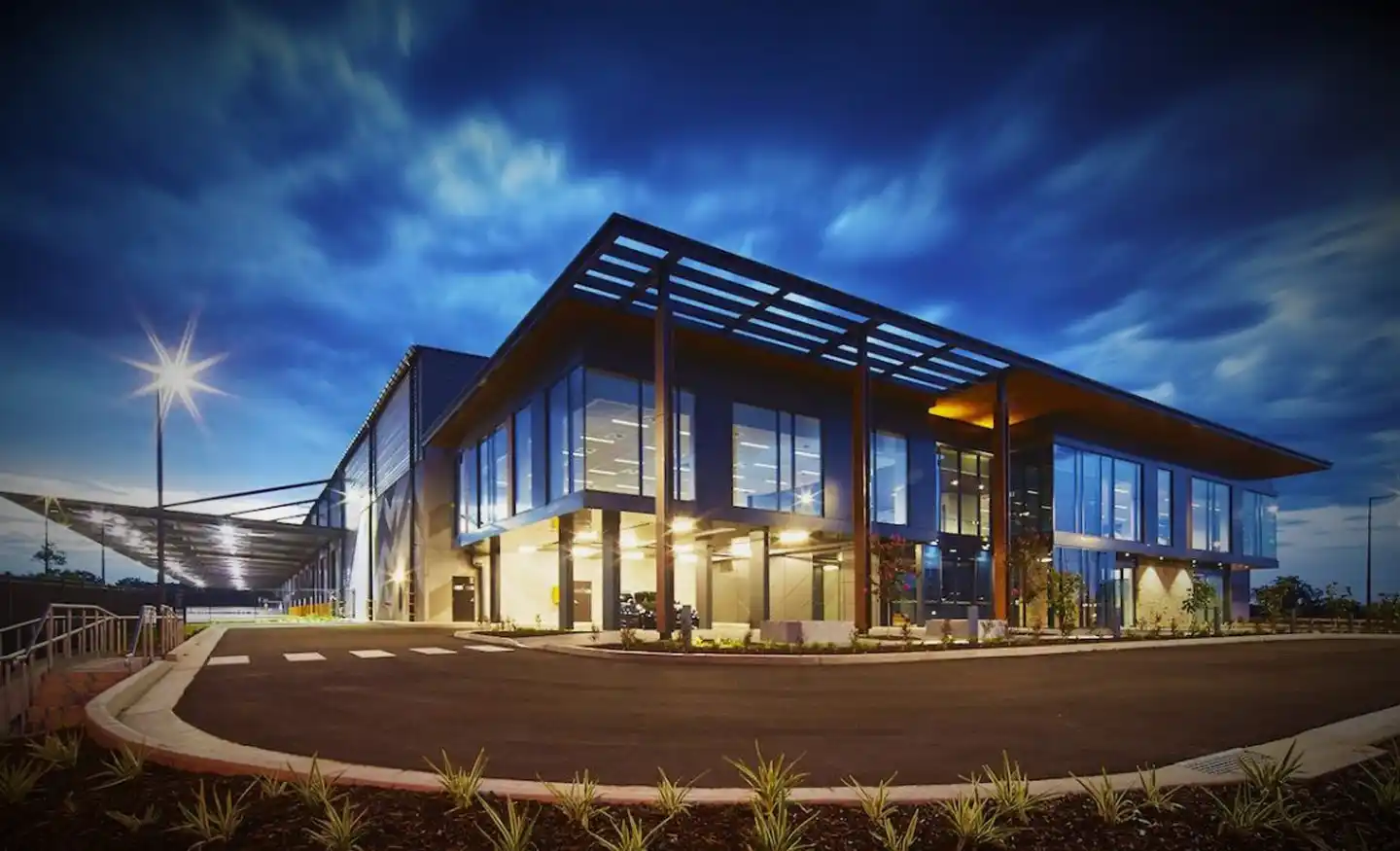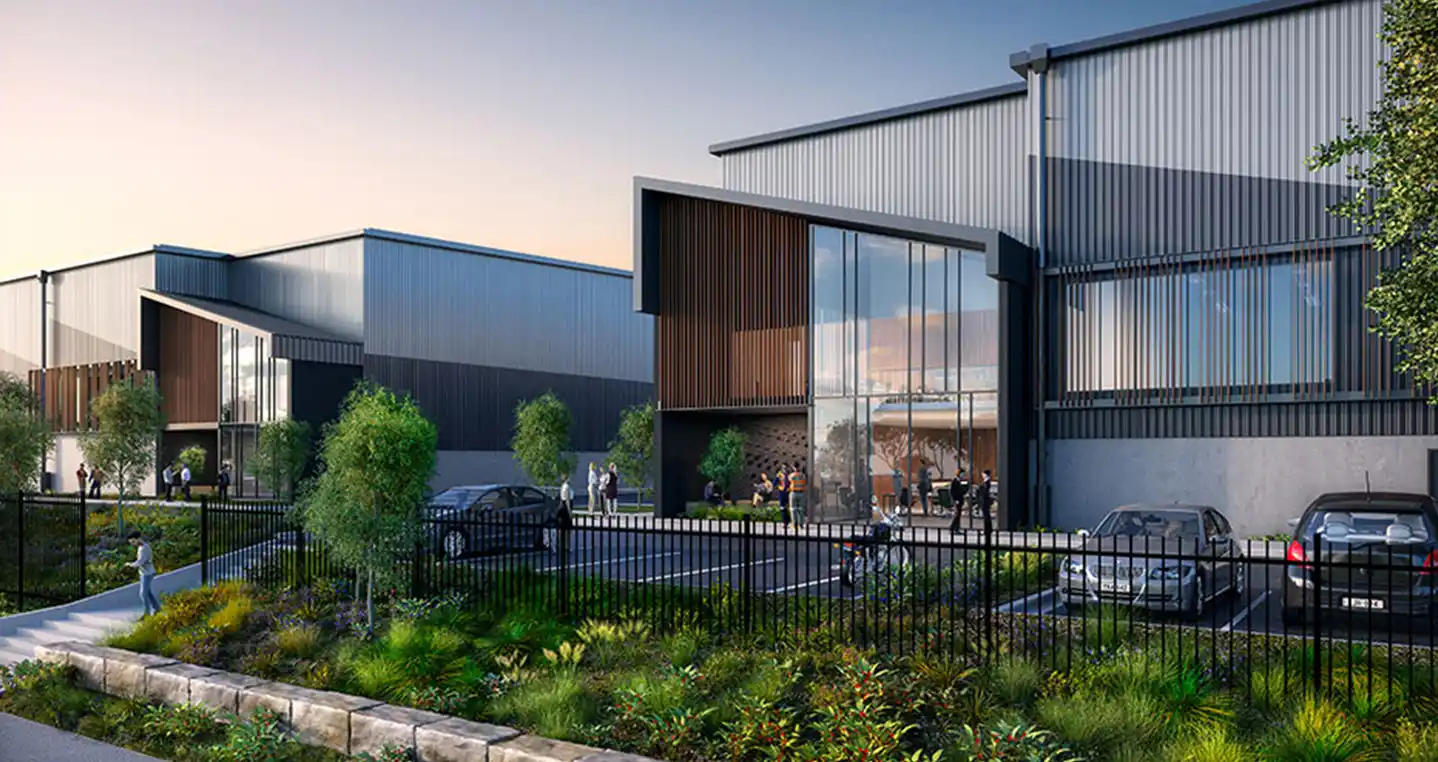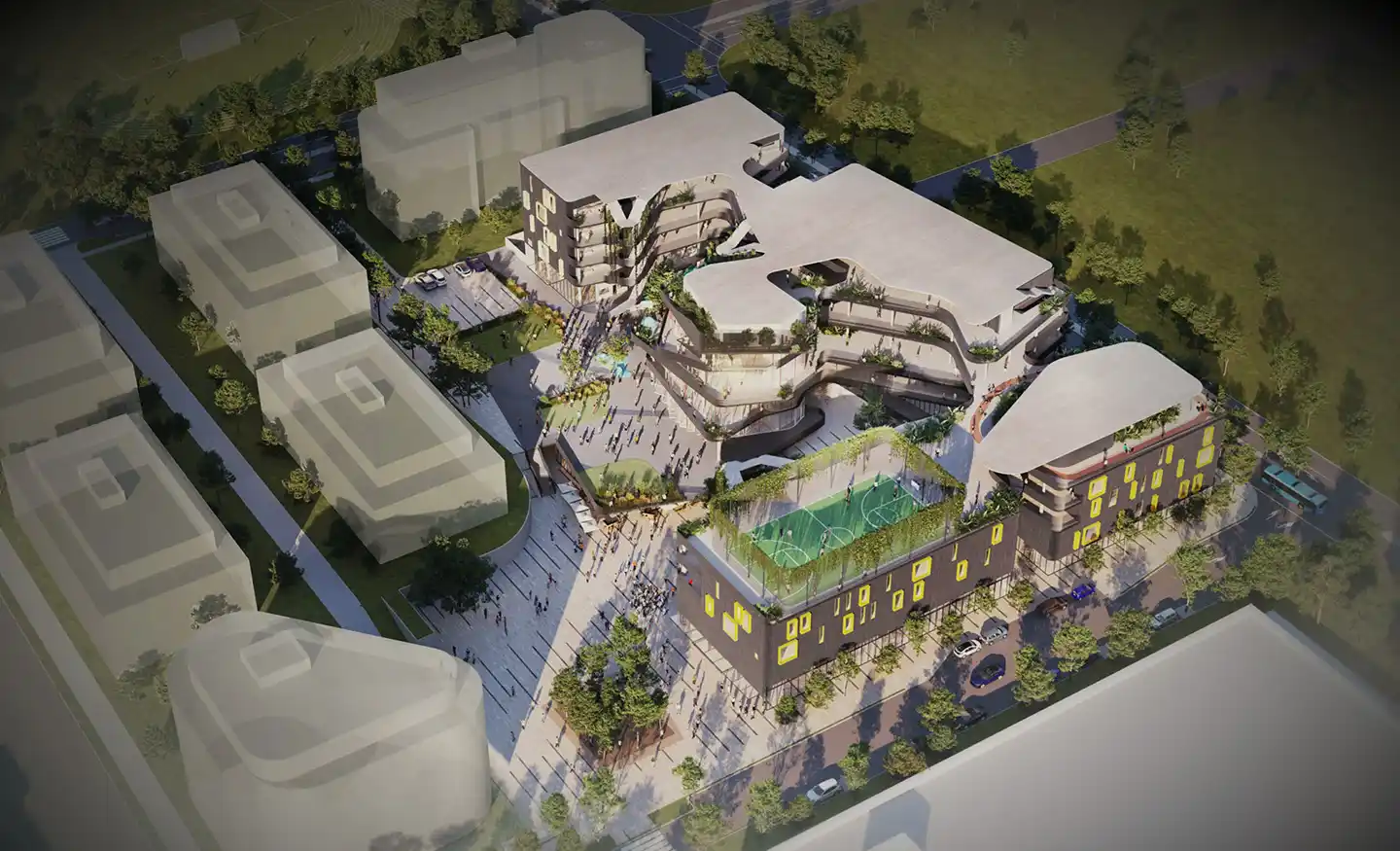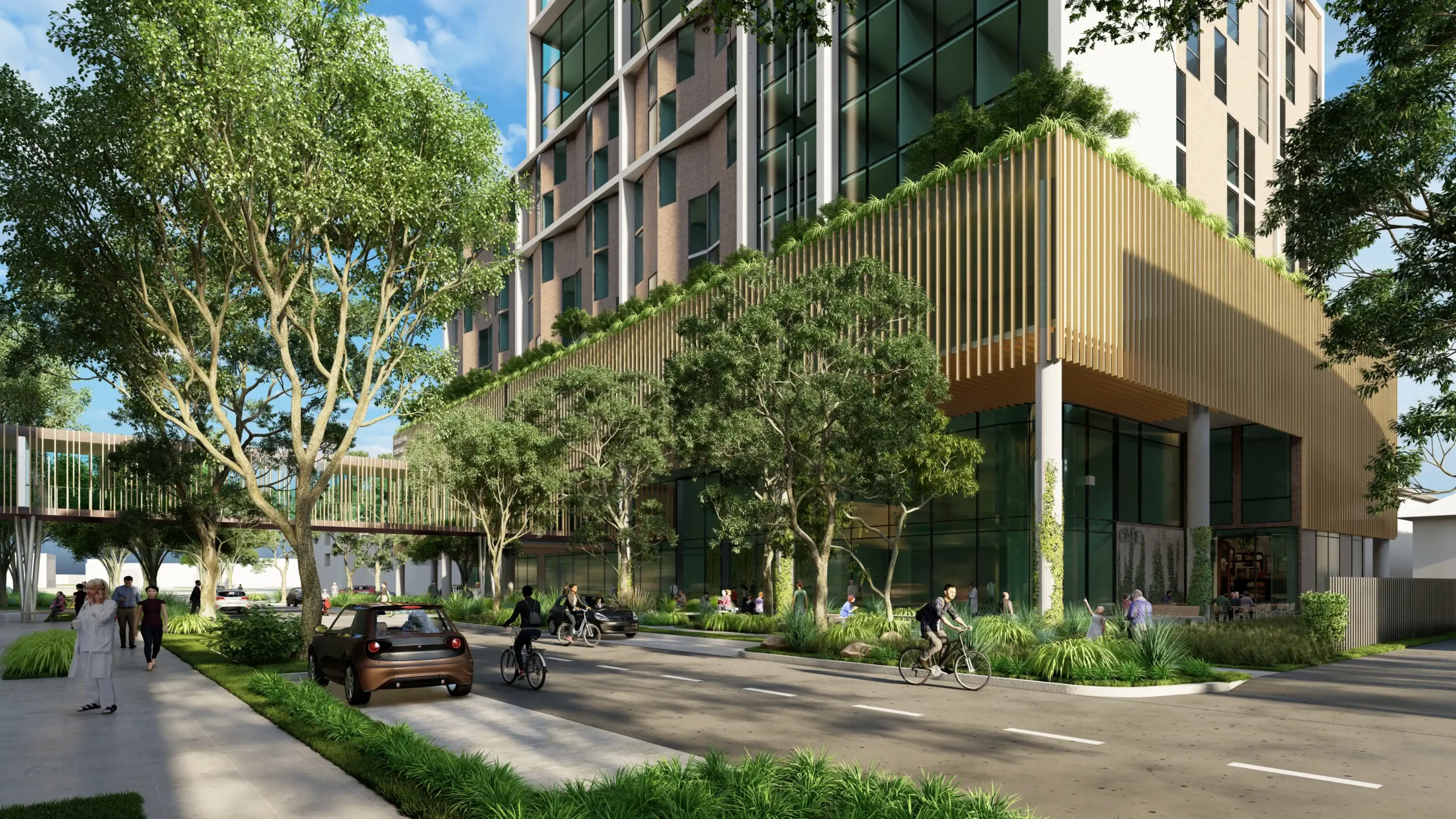Ason Group was commissioned to assess the development of an Industrial Estate in Manchester Road, Auburn. The site had been the subject of a number of mixed-use, residential and industrial proposals over a number of years, but none had progressed through to a Development Application.
Further to a detailed iterative assessment, and with feedback from a broad Project Team in regard to potential yields, operations and access routes to the sub-regional road network, Estate provides for:
- 6,770m2 of warehouse floorspace;
- 7,855m2 of ancillary office and hub floorspace;
- Over 600 on-site parking spaces; and
- Significant on-site servicing and loading infrastructure.
A detailed review of the past development proposals for the Site, and moreover the identification of the impacts arising from these previous proposals (and means of mitigating them for the Estate).






