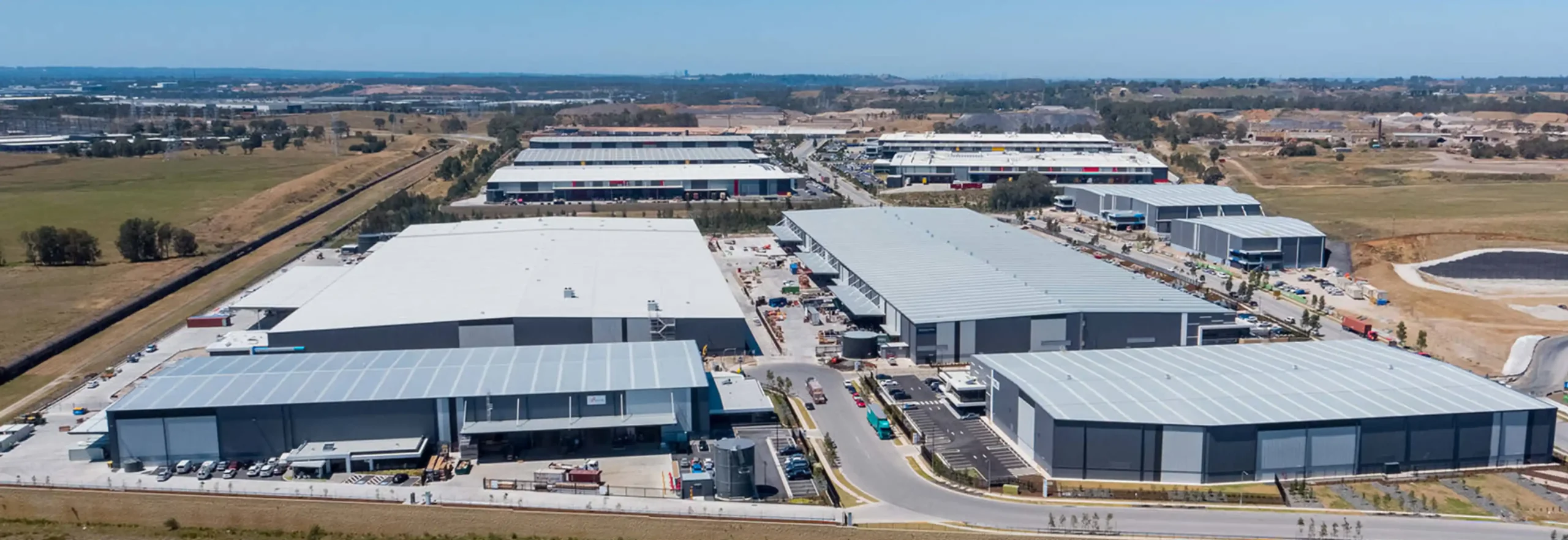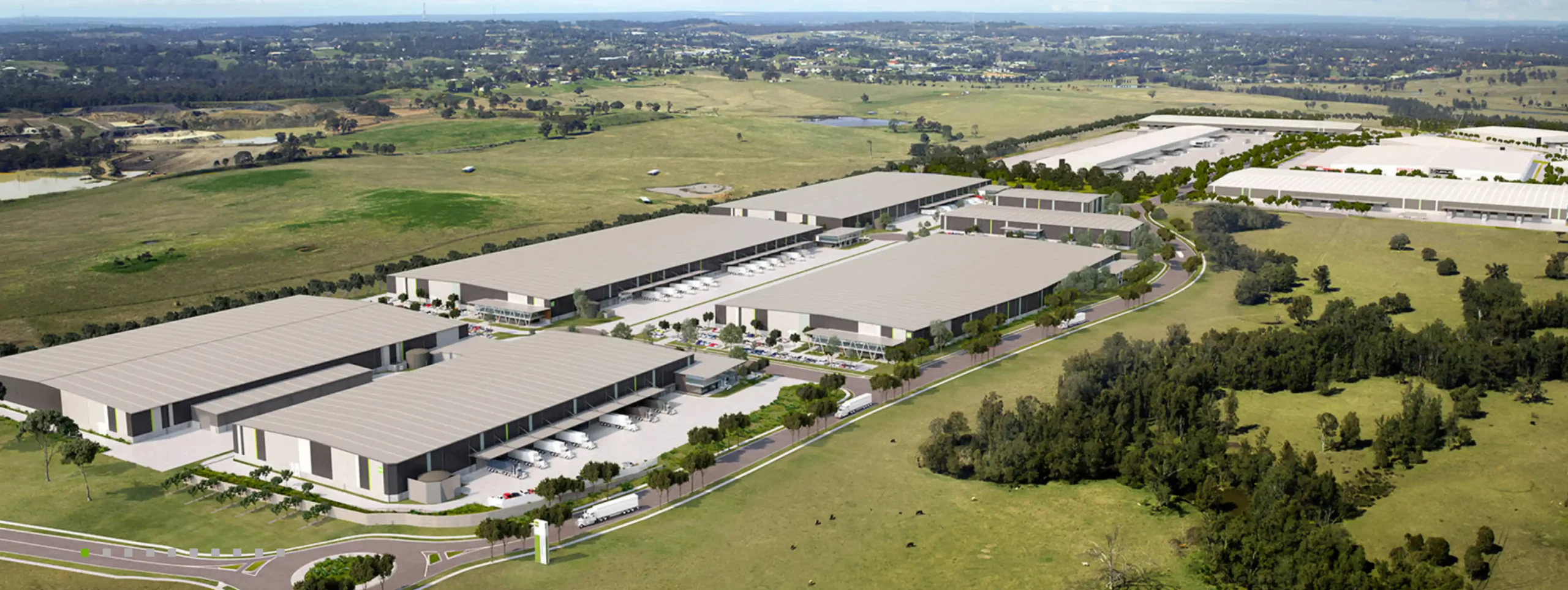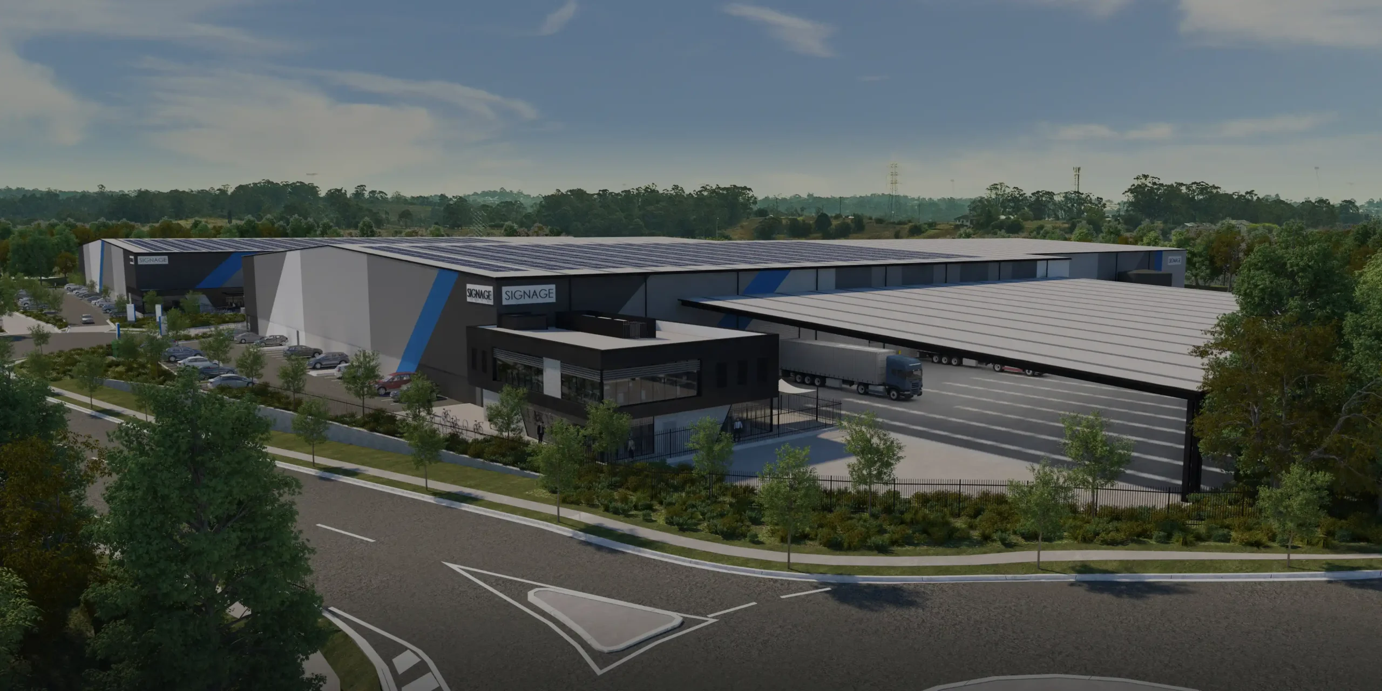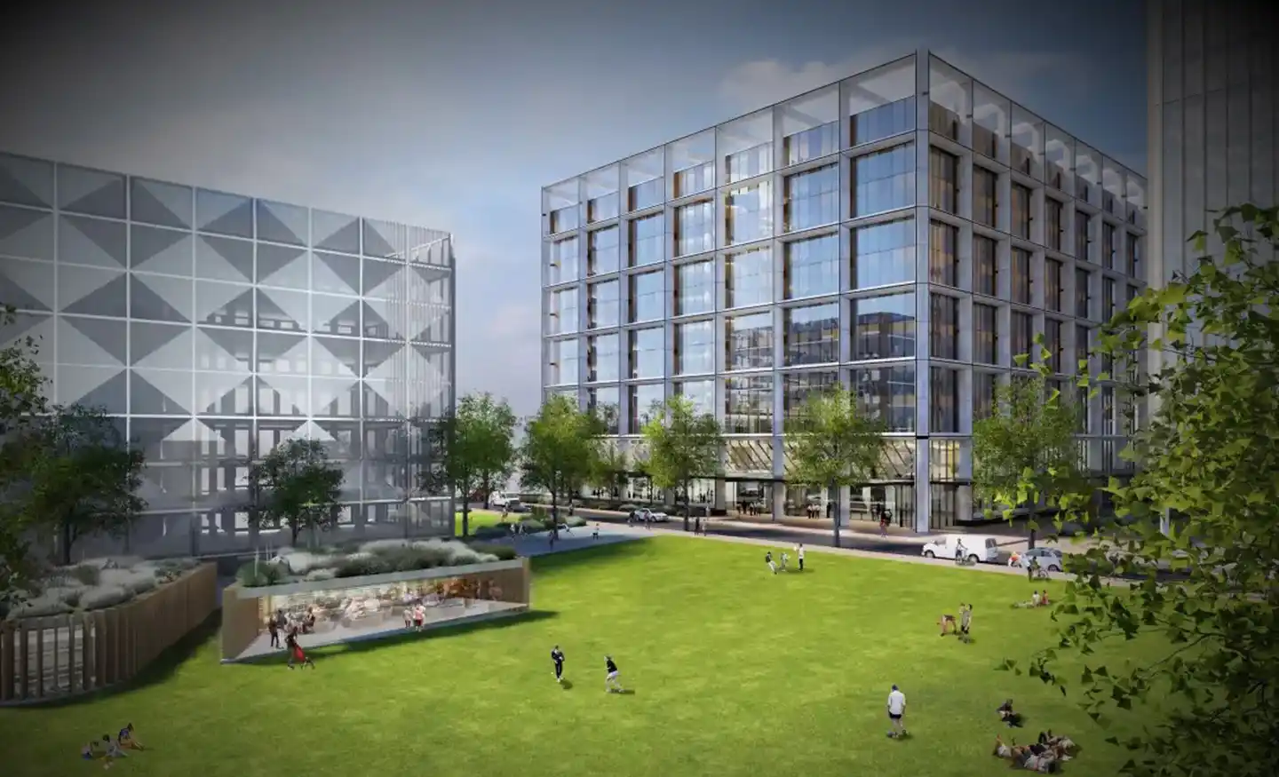Ason Group has been involved in the development assessment of numerous Goodman assets throughout the Western Sydney Employment Area (WSEA), including Oakdale Central, Oakdale South, Oakdale East and Oakdale West Industrial Estates.
In support of the Construction Environmental Management Plan (CEMP) for Oakdale West, Ason Group was tasked to prepare Construction Traffic Management Plans for construction of:
- Western North-South Link Road
- Estate Infrastructure works (bulk earthworks and estate roads)
- Built-form and on lot works for individual Lots
Oakdale West consists of 154 hectares of land, with an end value of an estimated $3 billion.




