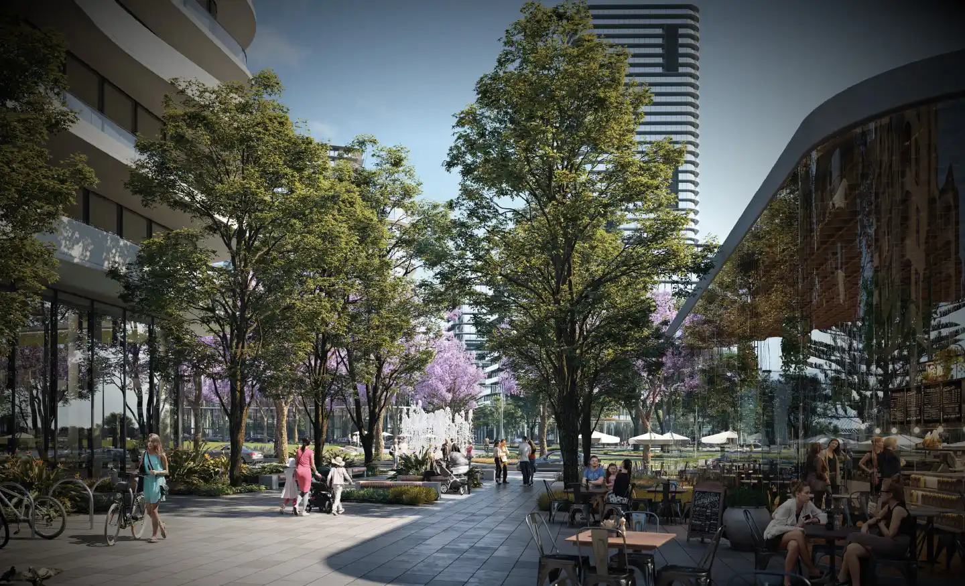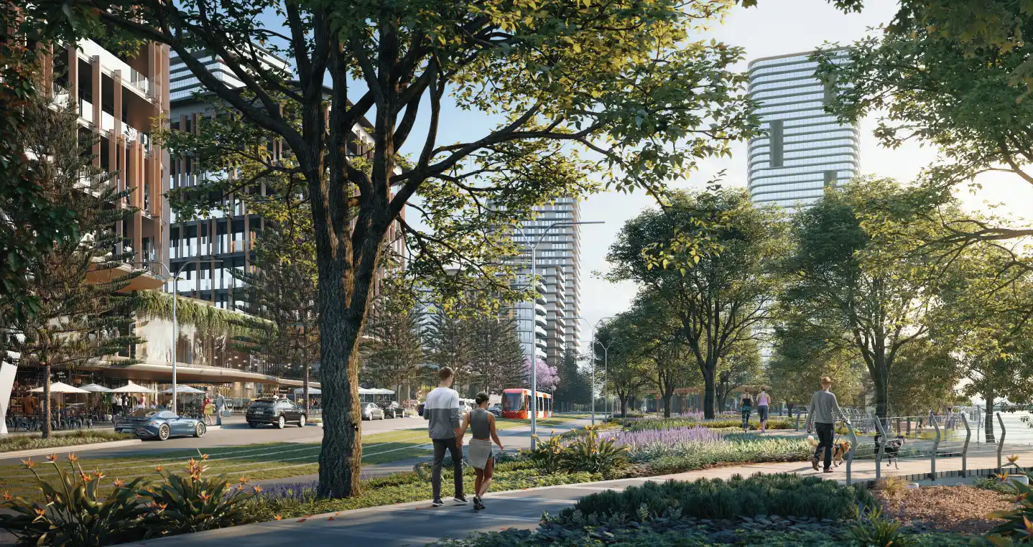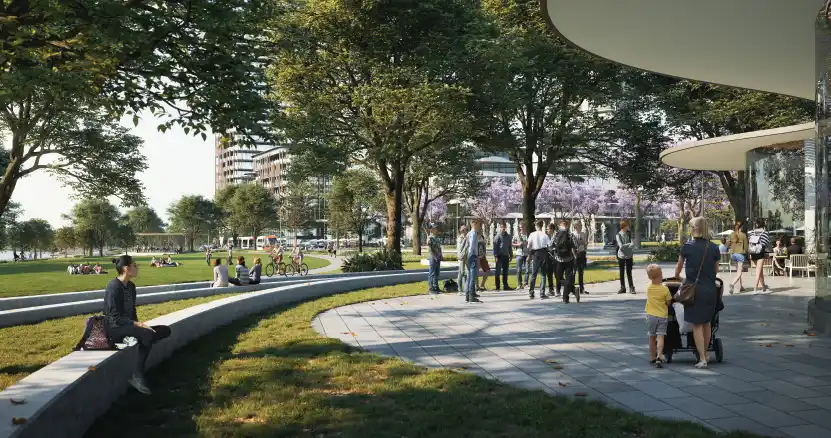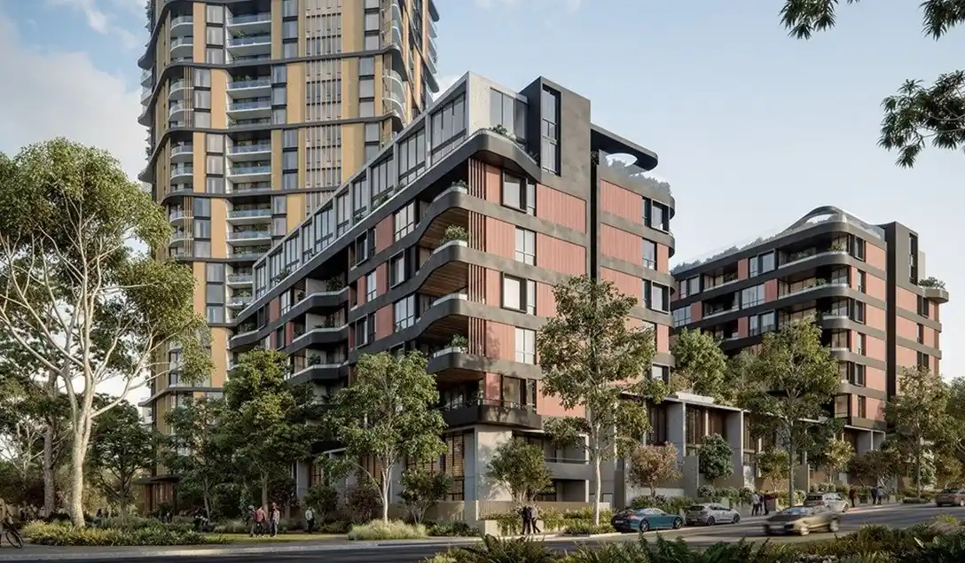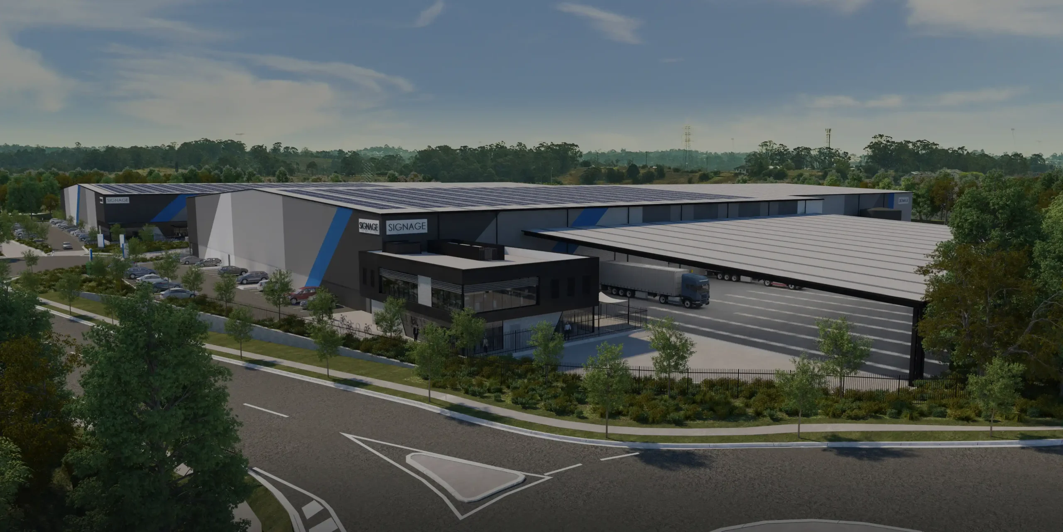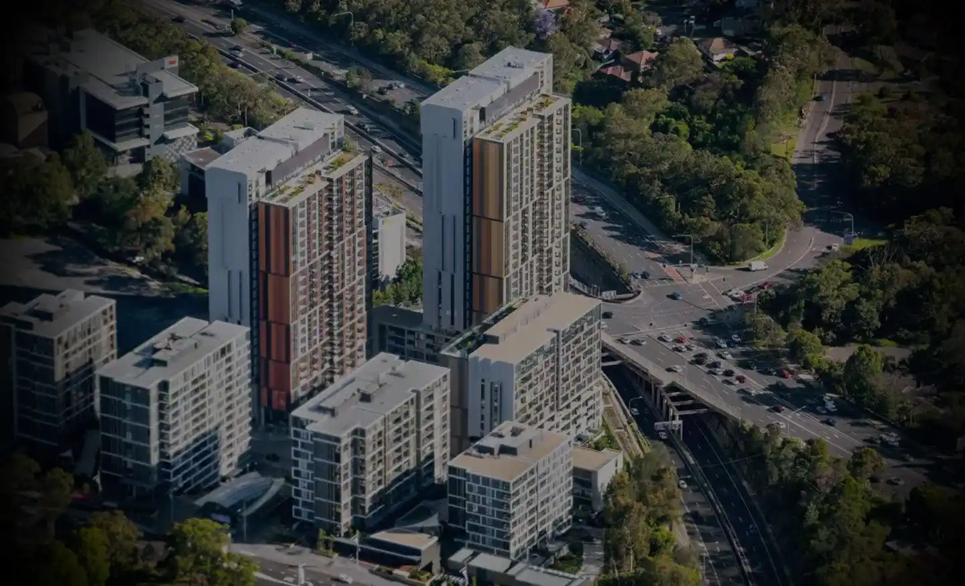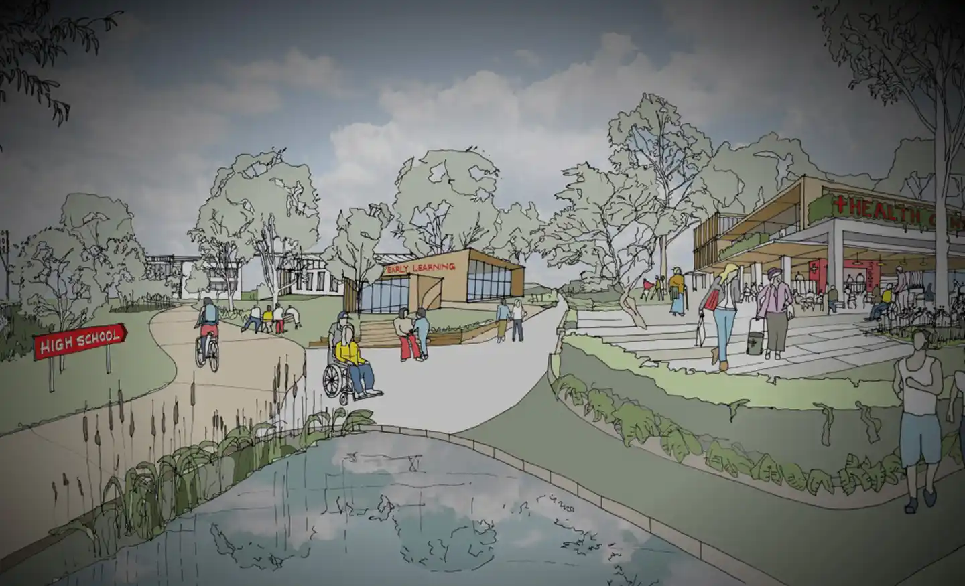Ason Group has provided Sekisui House with traffic and transport services for the Sanctuary site at 14-16 Hill Road, Wentworth Point since the site was acquired from Urban Growth in 2017.
A predominantly residential development providing up to 2,300 dwellings, the site is located immediately adjacent to the Sydney Olympic Park Ferry Terminal as well as a new mixed-use development containing a supermarket and a new school just beyond to the east.
In October 2017 the NSW Government announced the preferred route for Parramatta Light Rail Stage 2 which will connect the Parramatta CBD to Ermington, Melrose Park, Wentworth Point and Sydney Olympic Park along a 9-kilometre route which passes the subject site.
The site is a 94,580 square metre parcel of land which is located in a highly accessible location within the strategically important Greater Parramatta to Olympic Peninsula Priority Growth Area.
