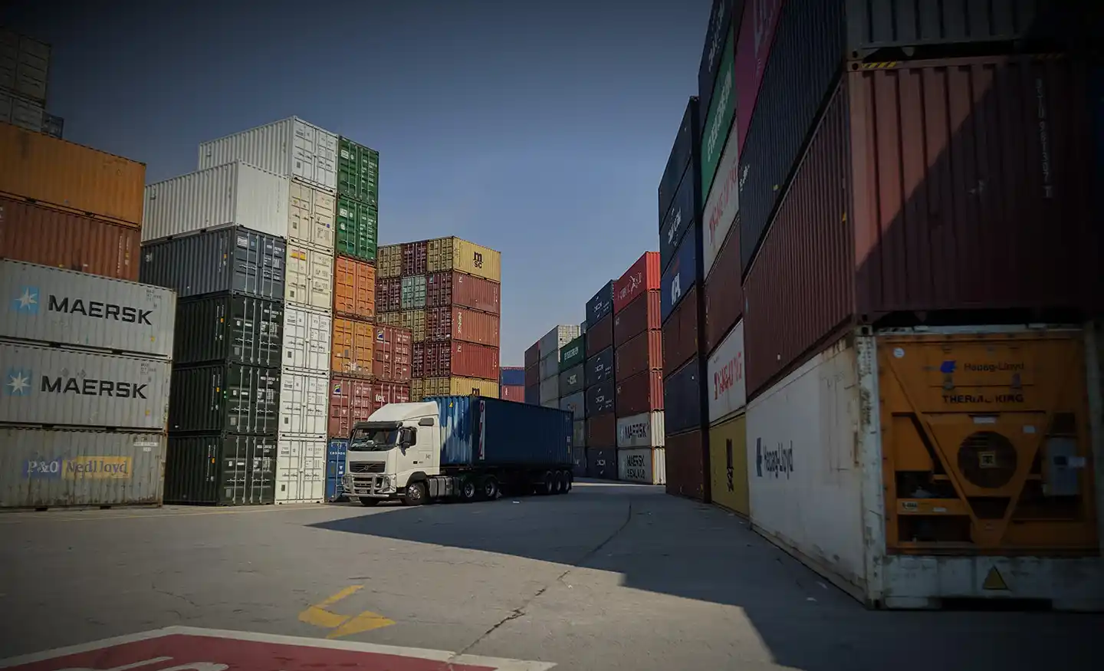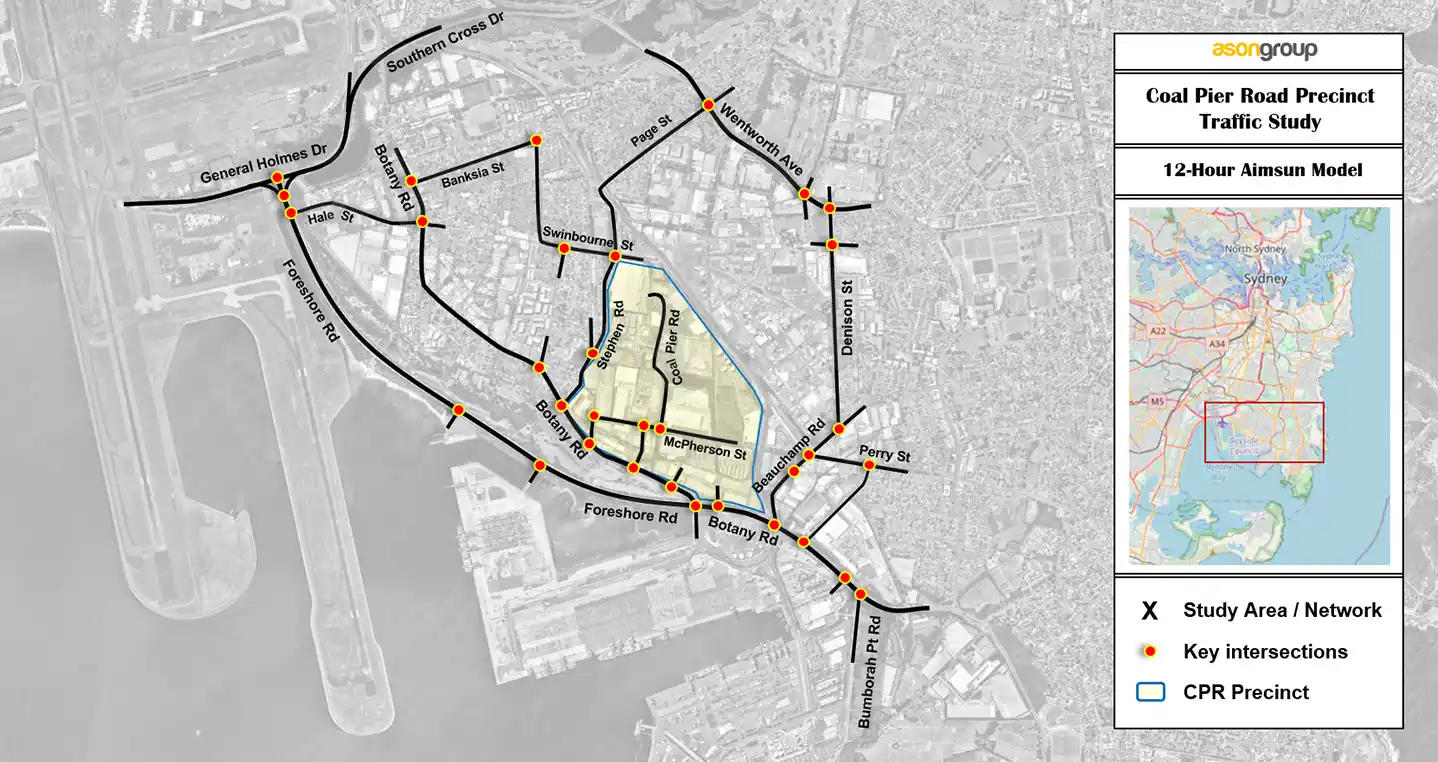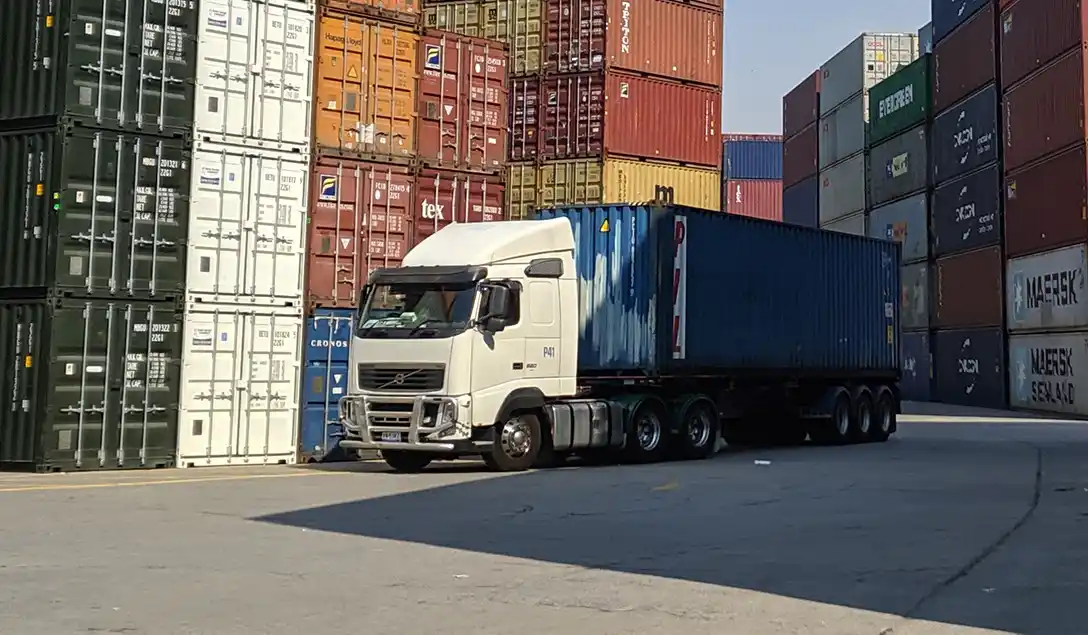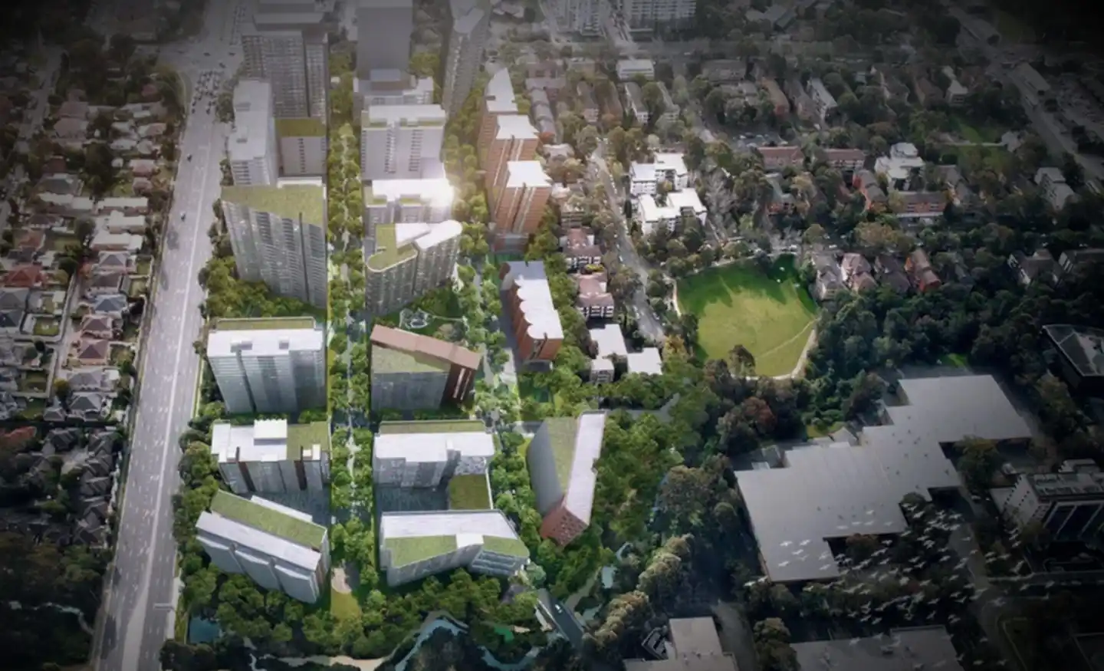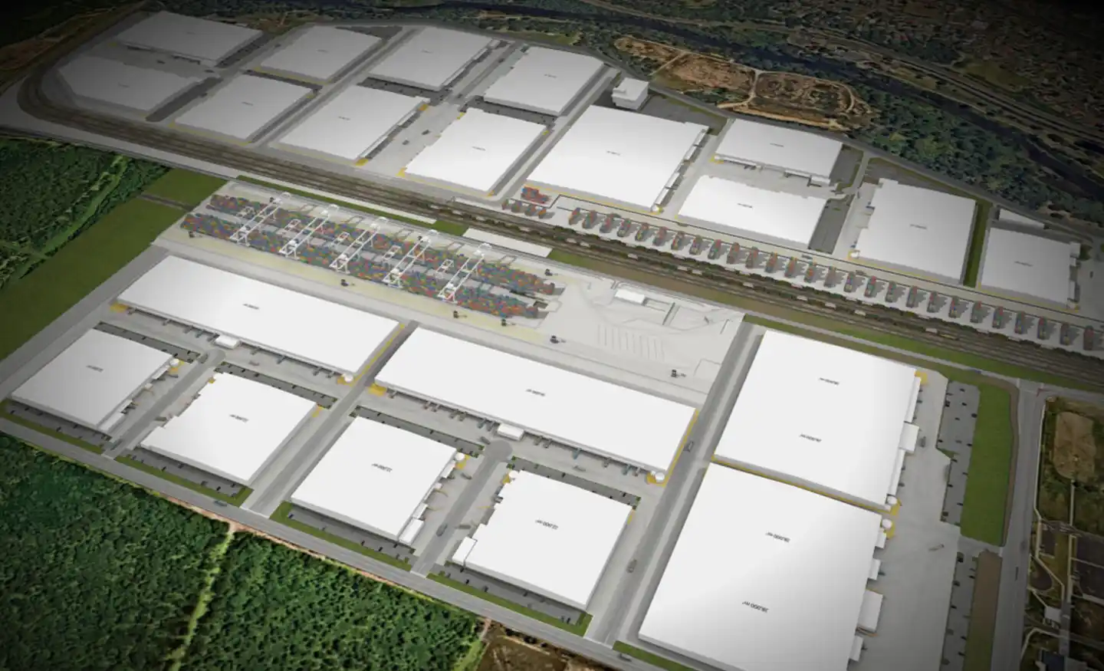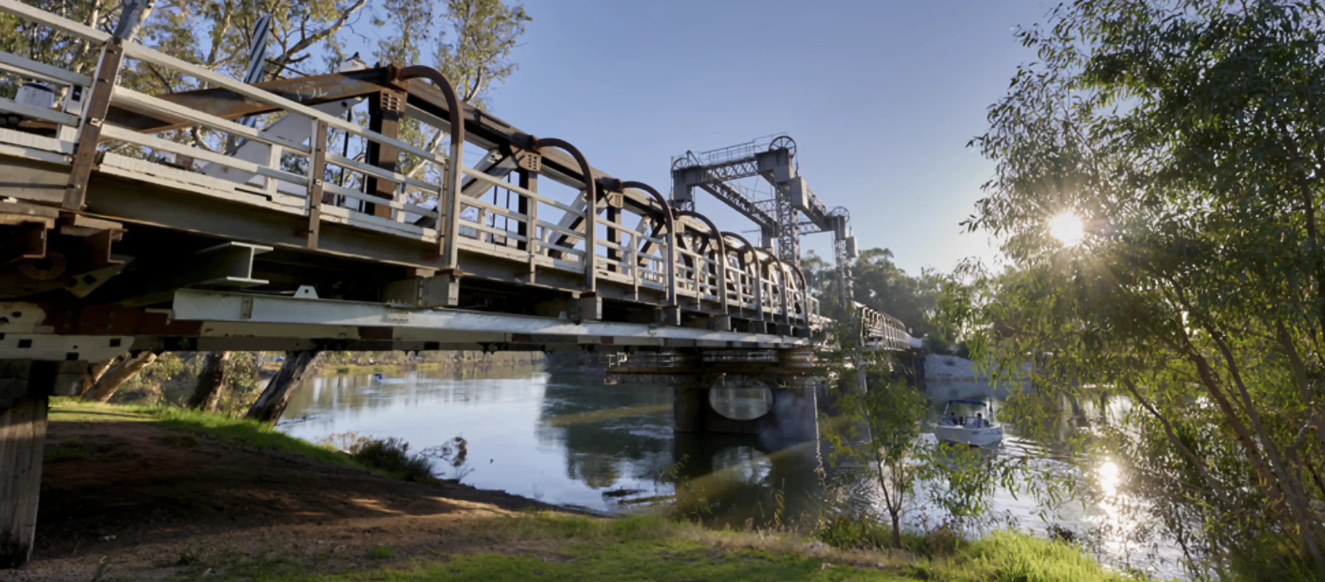Port Botany in Banksmeadow is Australia’s primary port for bulk liquid and gas and is home to New South Wales largest container facility. Ason Group was commissioned to prepare a 12-hour Aimsun microsimulation model for Coal Pier Road Industrial Precinct located in the vicinity of Port Botany.
Freight movements are of particular interest for existing and future network planning. TfNSW investigated multiple “upgrade” options for a sustainable future, with a primary focus on Botany Road and Foreshore Road corridors. This model enables future development impact assessment and option testing under multiple upgrade scenarios.
