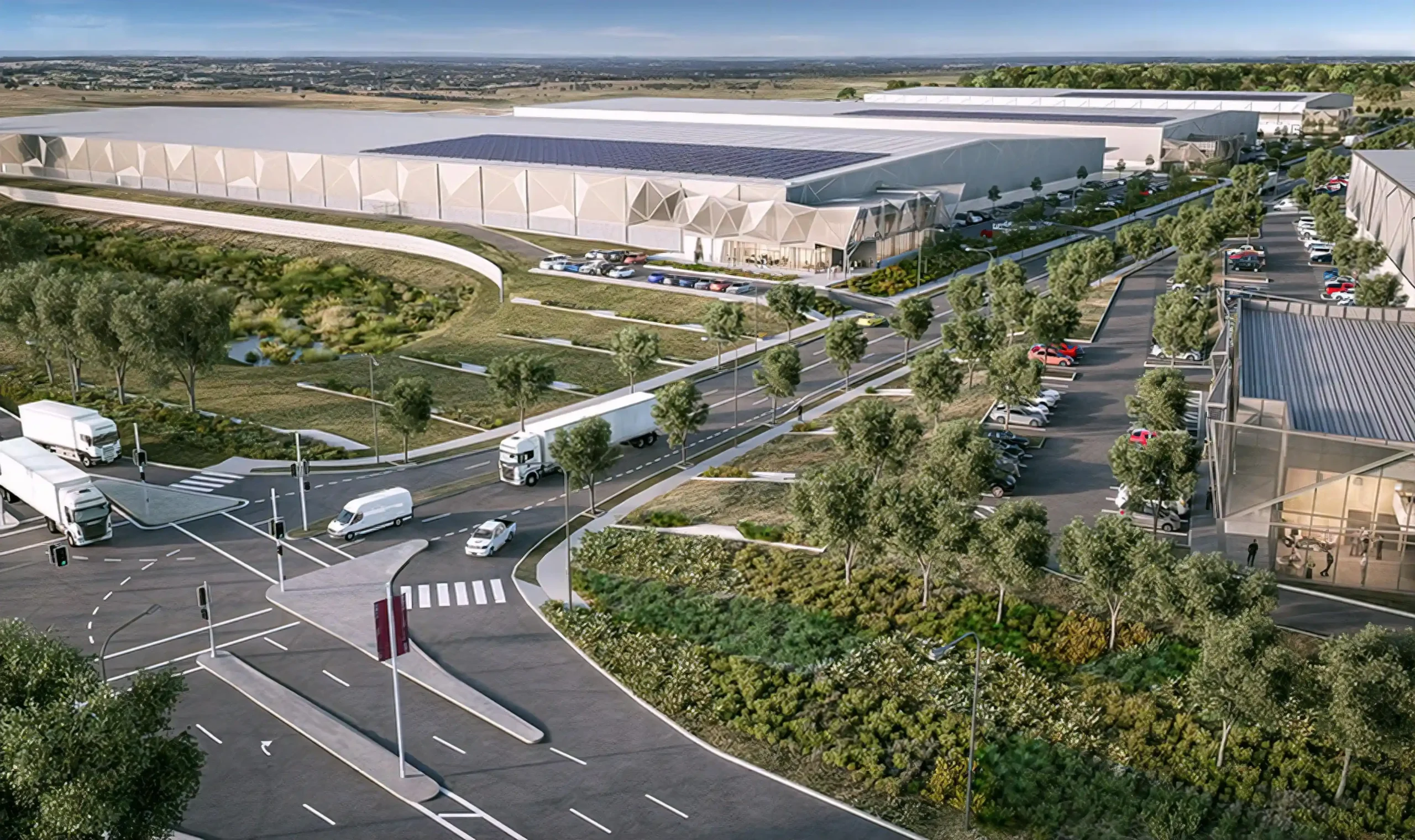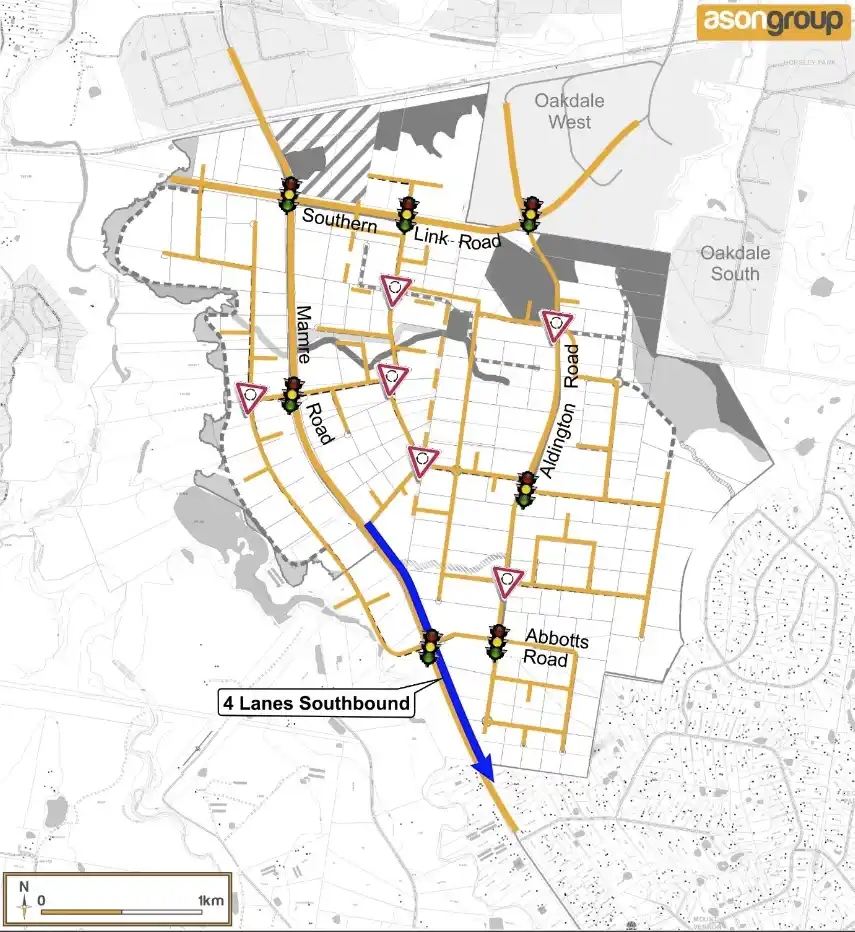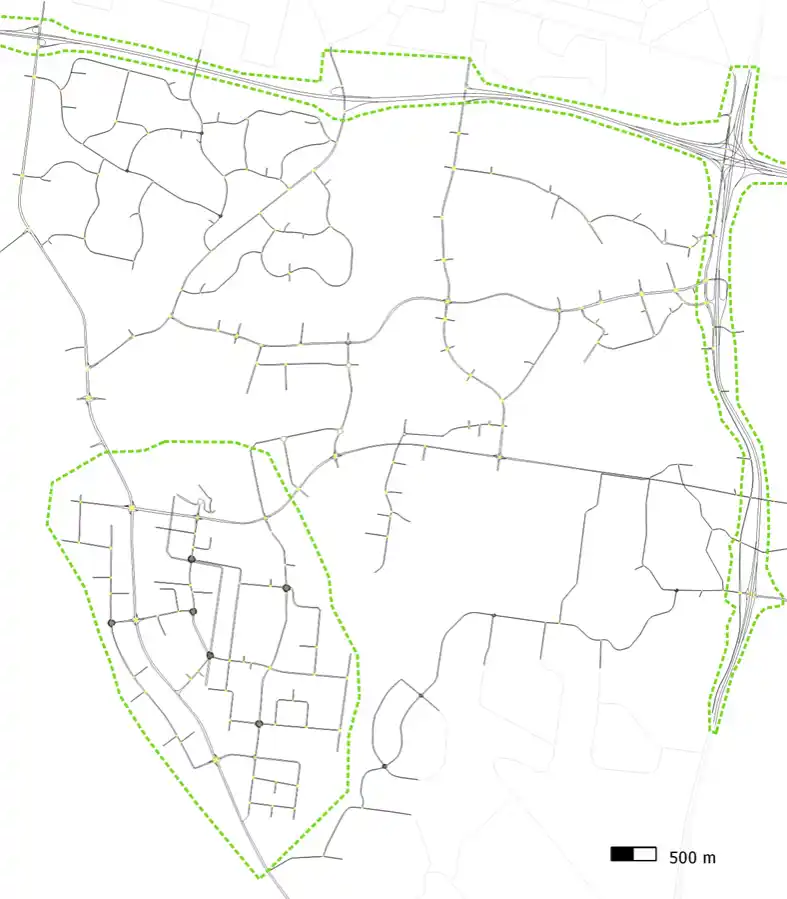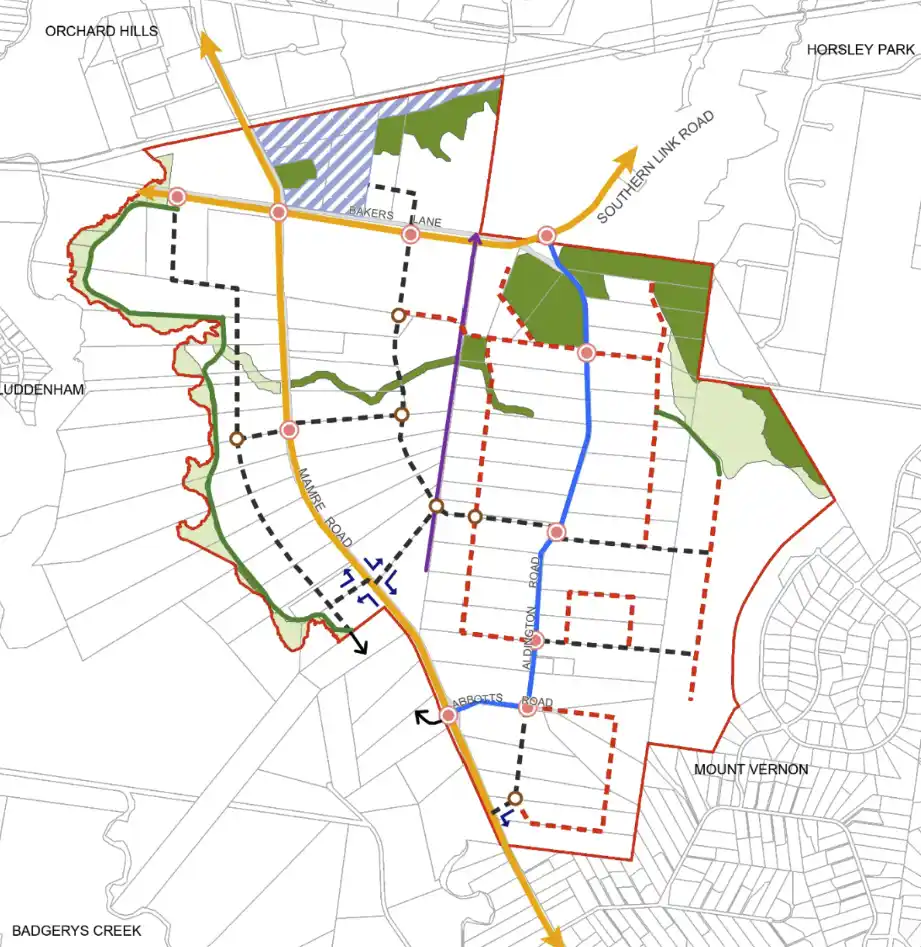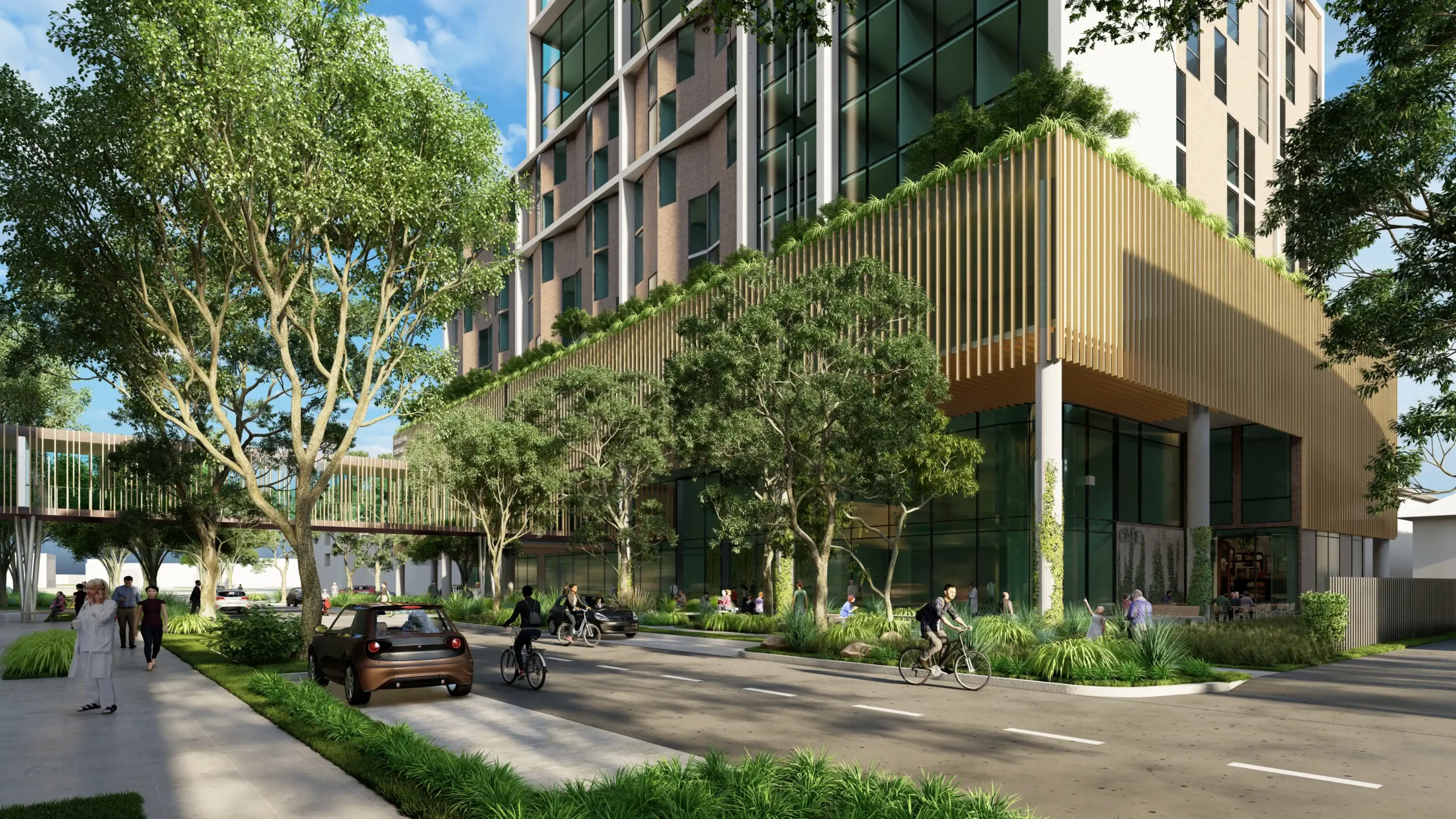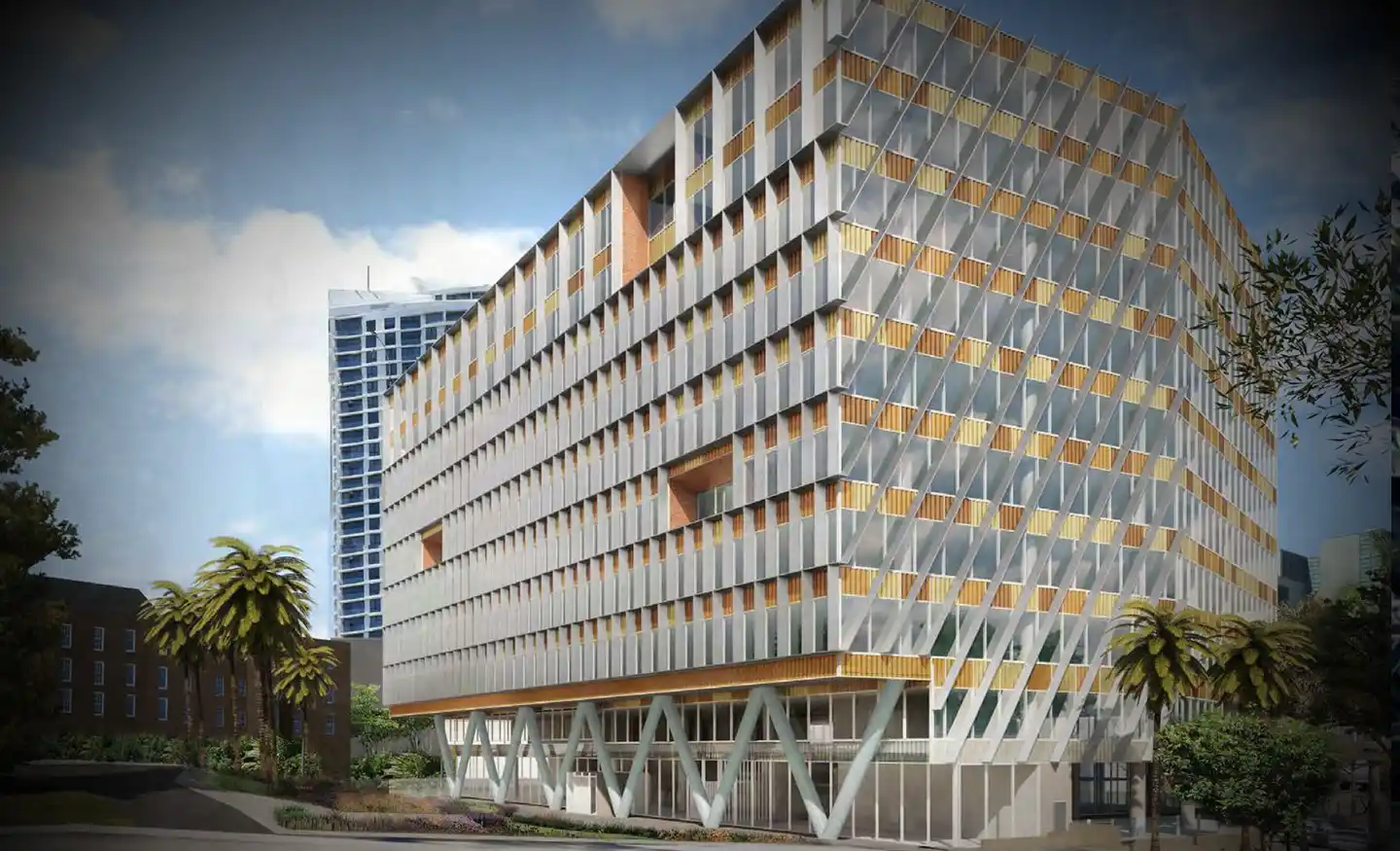The Mamre Road Precinct (MRP) forms part of the Western Sydney Employment Area (WSEA) and Aerotropolis was rezoned in June 2020 to permit industrial land uses across approximately 850 hectares of land and over 3.5 million square metres.
Ason Group was engaged to work with key stakeholders including Transport for NSW (TfNSW), the Department of Planning Industry and Environment (DPIE) to formulate a road network plan to accommodate the future demands of the precinct which included up to 100,000 vehicles per day and the development of a future Intermodal Terminal.
This includes the development of a mesoscopic and microscopic hybrid Aimsun model to test varying land use and network options for a 2026, 2031 and 2036 horizon years as well as detailed site master planning across the precinct.
A review of existing movement patterns within Western Sydney to establish future project demand.
