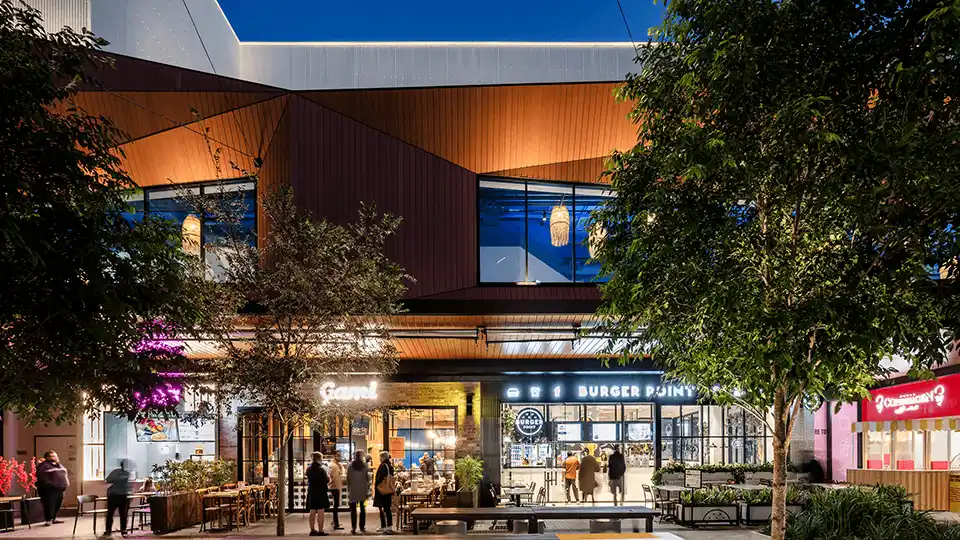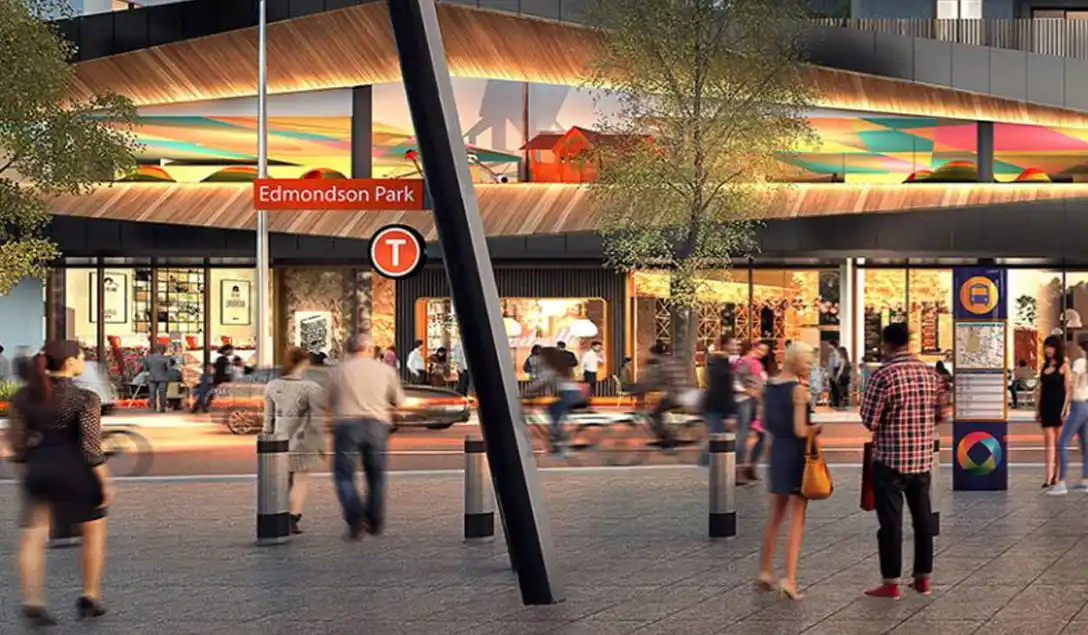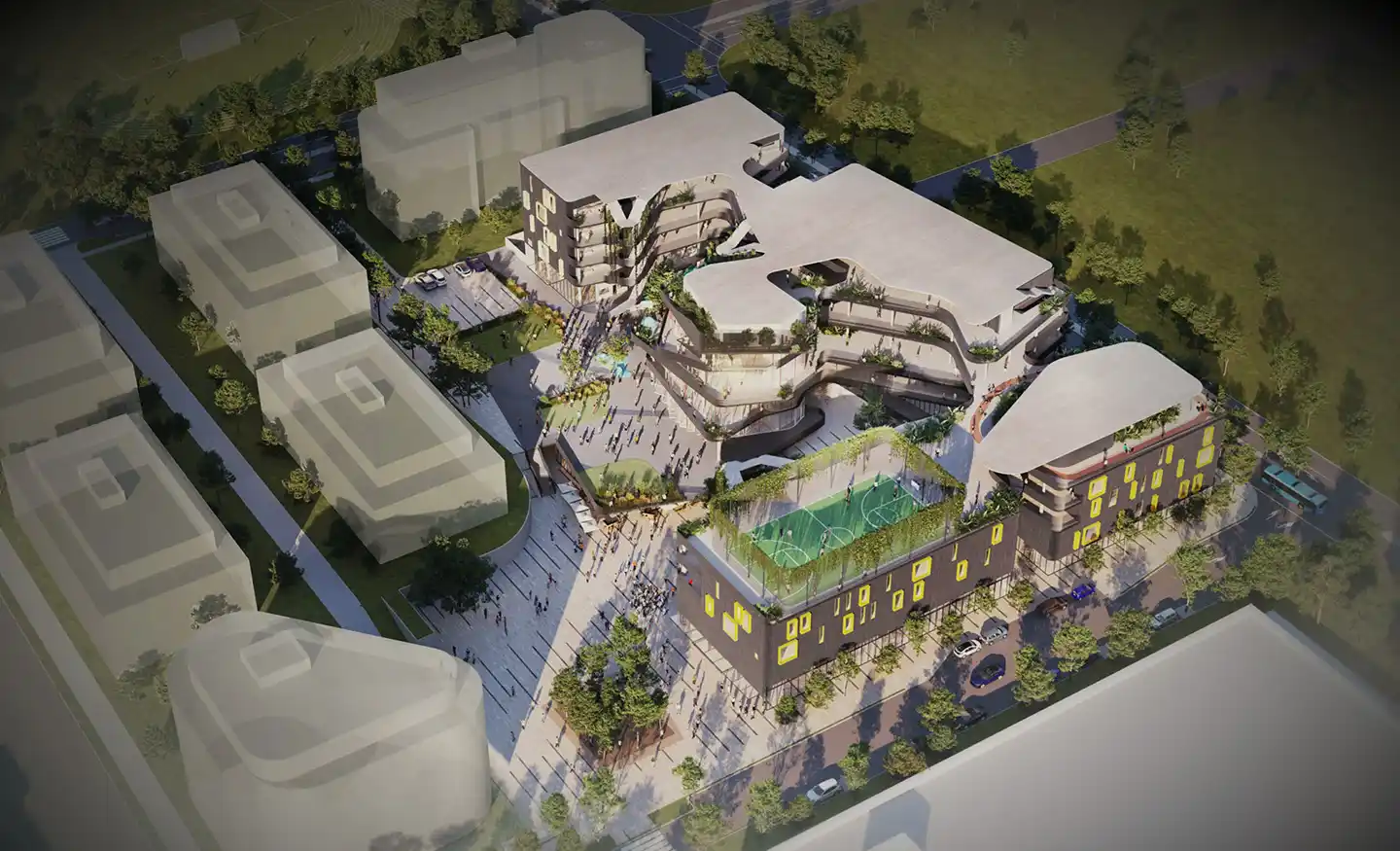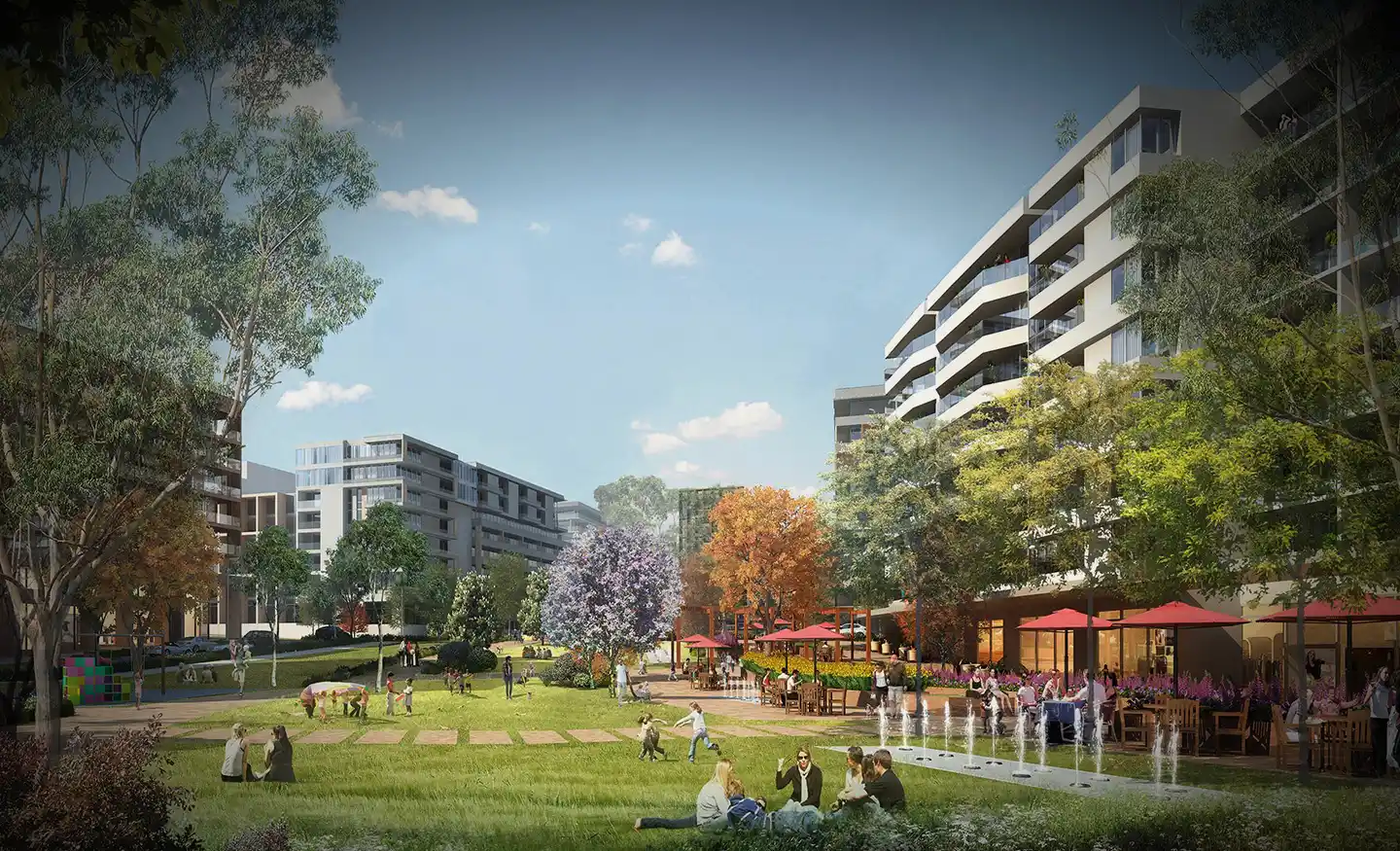Ason Group has been involved with further design development of the Edmondson Park Town Centre to support the lodgement of a Section 75W application to the Planning Assessment Commission (PAC).
The development of the town centre would provide for approximately 3,500 dwellings and 40,000m2 of commercial floor space to the immediate south of Edmondson Park Railway Station.
Comprehensive review of earlier traffic assessments to establish baseline conditions.





