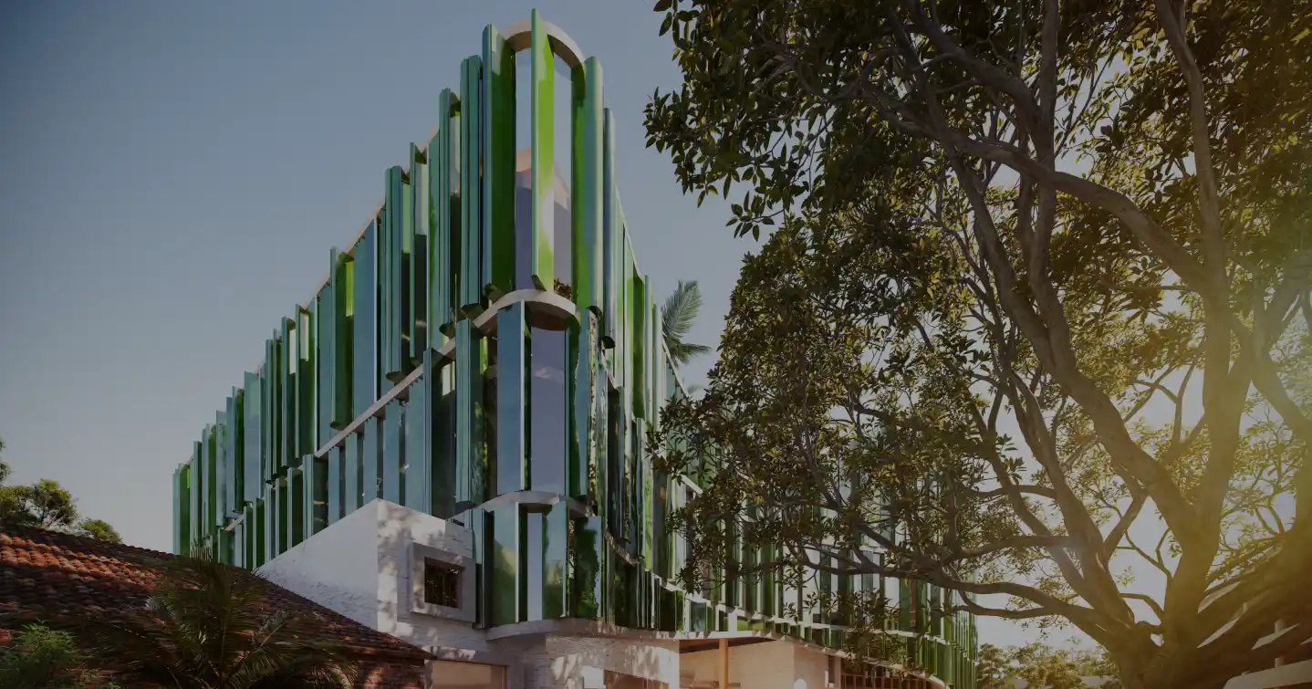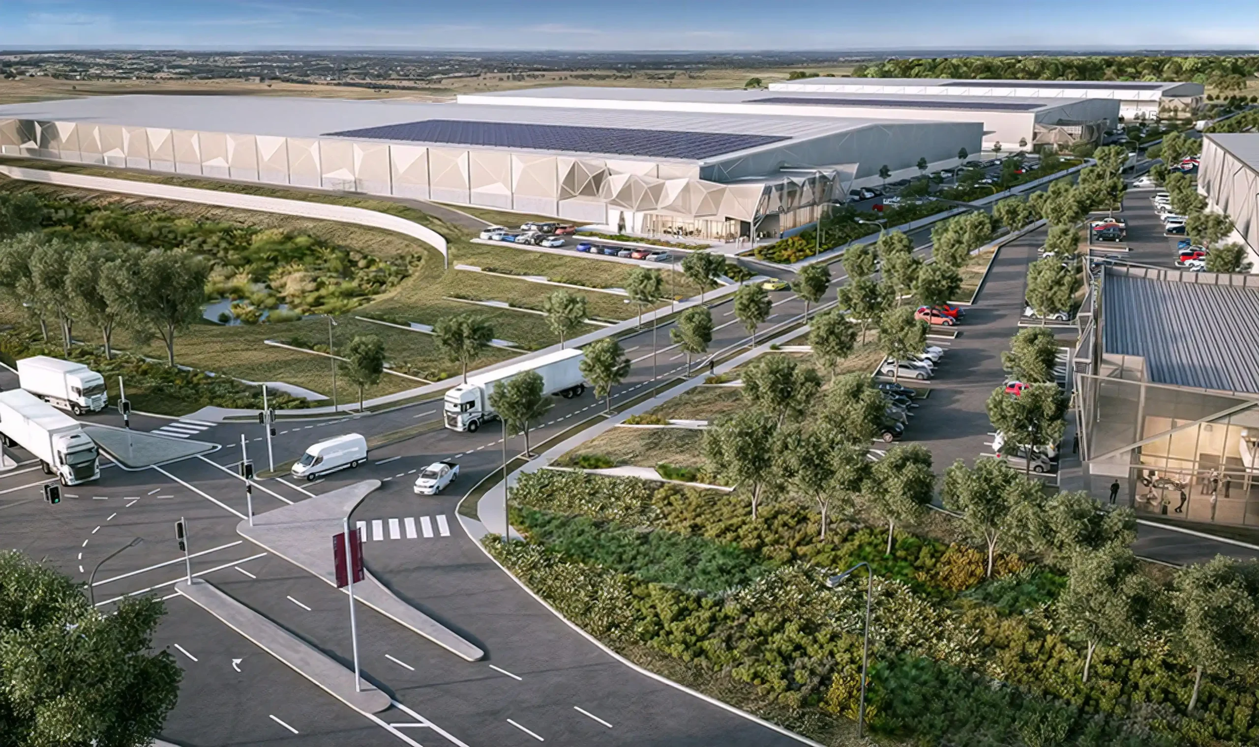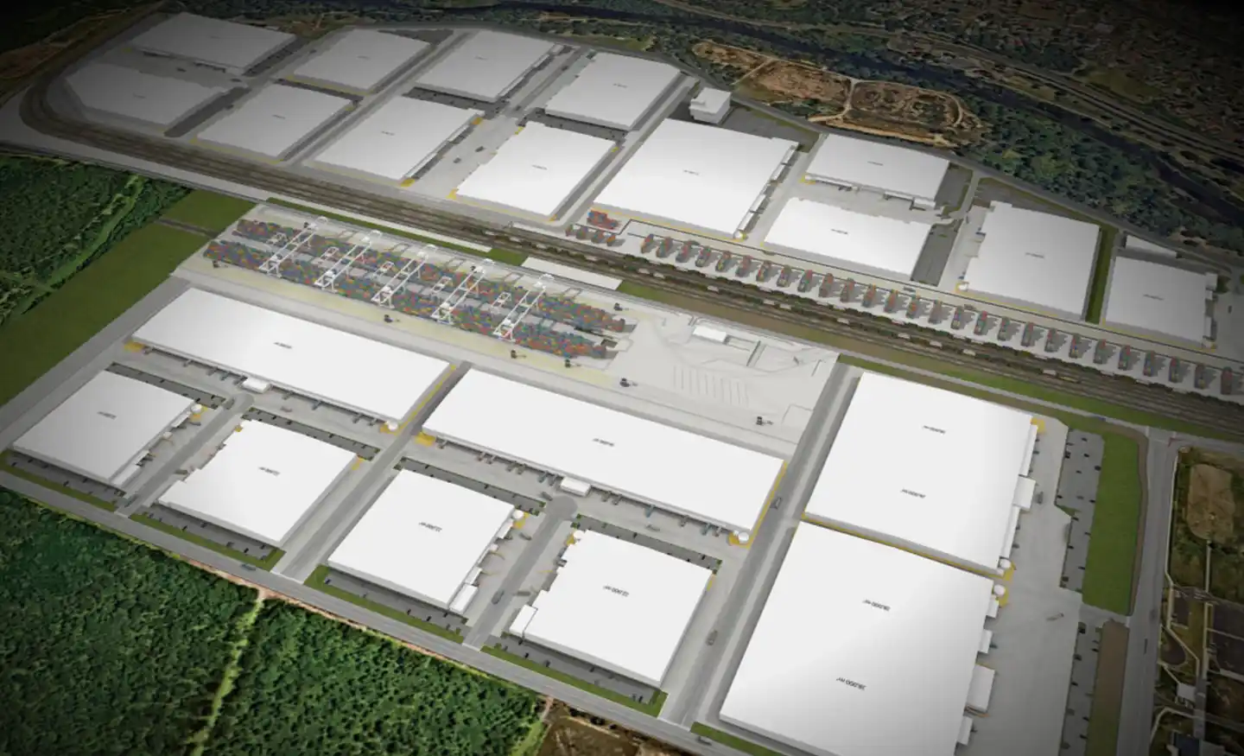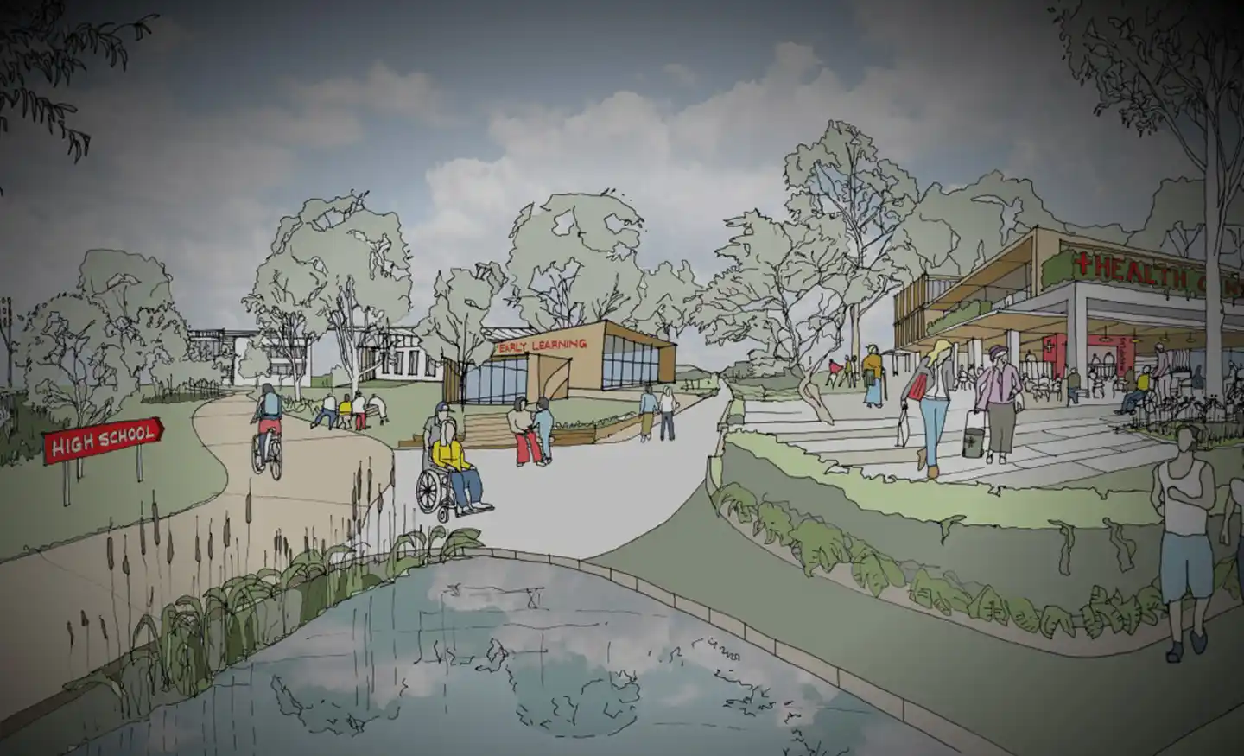The Master Plan
Ason Group was commissioned to prepare a Transport Assessment in support of a Master Plan for the Coffs Harbour Cultural & Civic Space in the centre of the Coffs City Centre.
The Master Plan provides for
A Regional Museum and Gallery, a Regional Library, a Regional Gallery, Multi-purpose meeting spaces and function facilities.
The Cultural & Civic Space was approved in 2019, and Ason Group has recently been engaged to undertake the detailed design of all access, parking and servicing areas.



