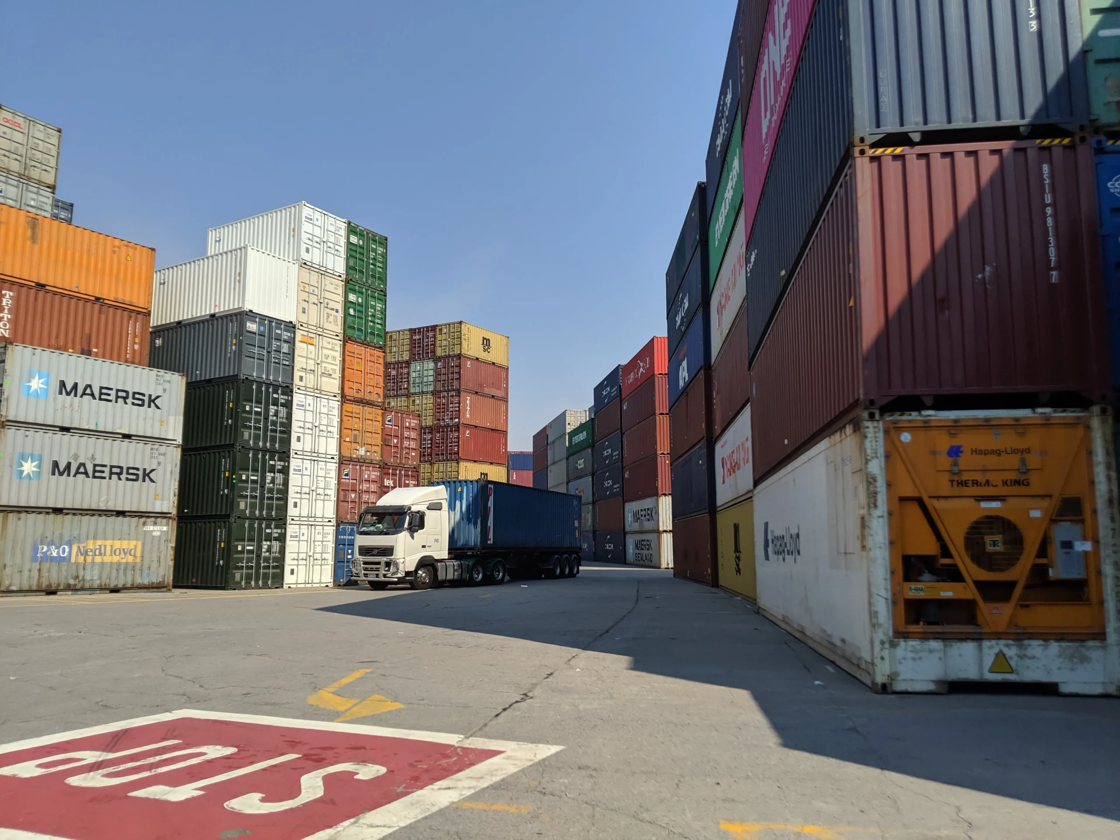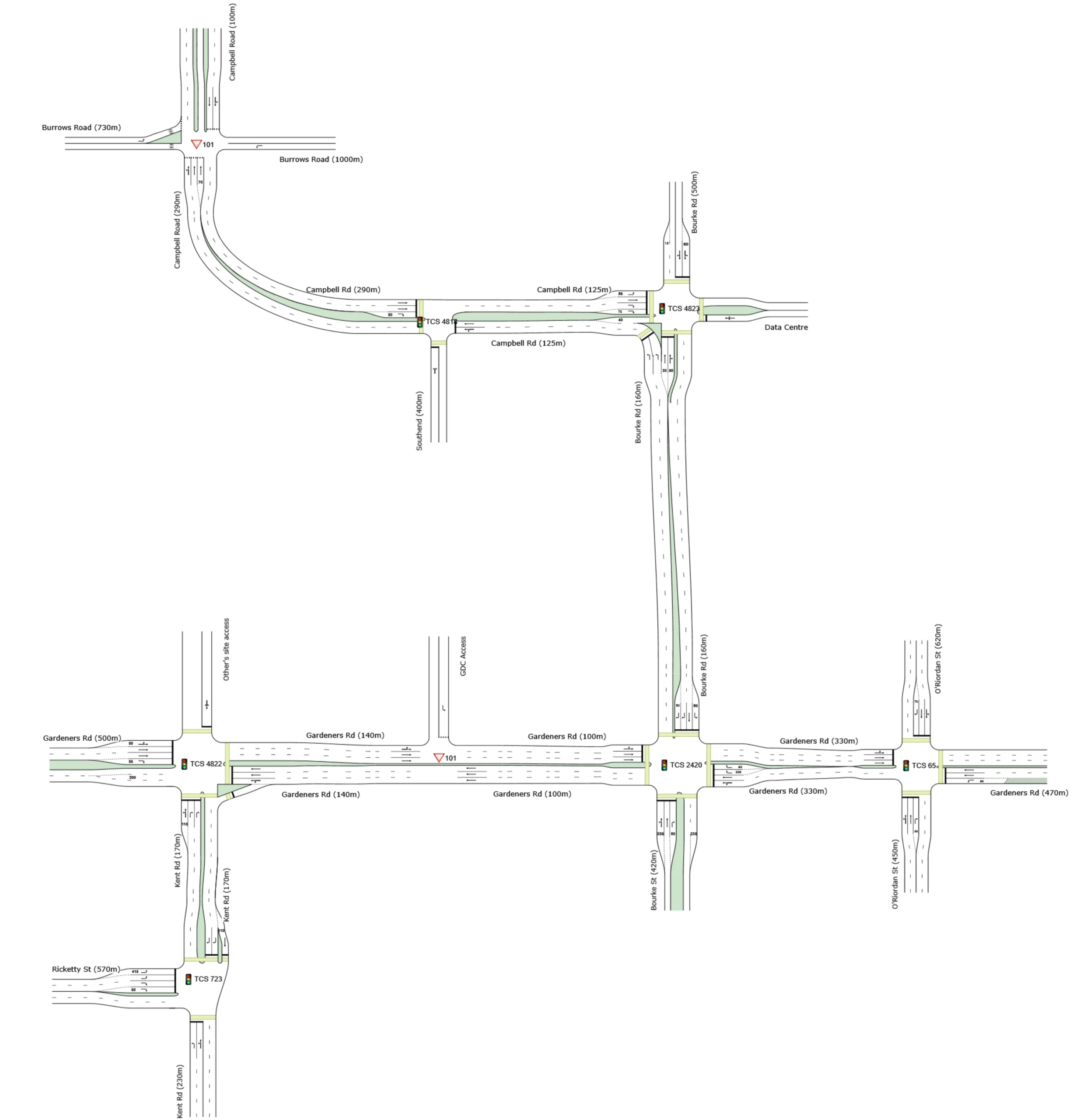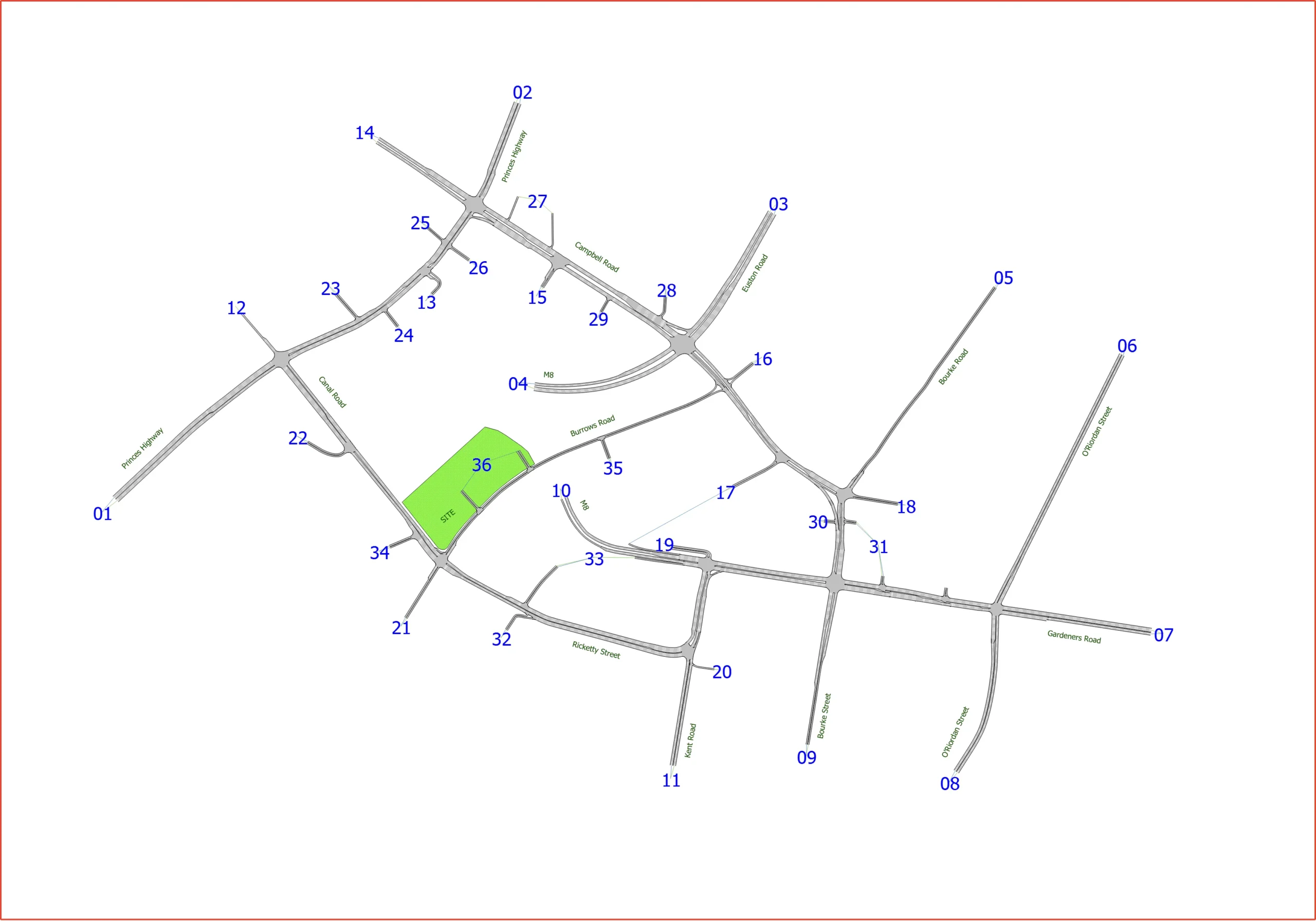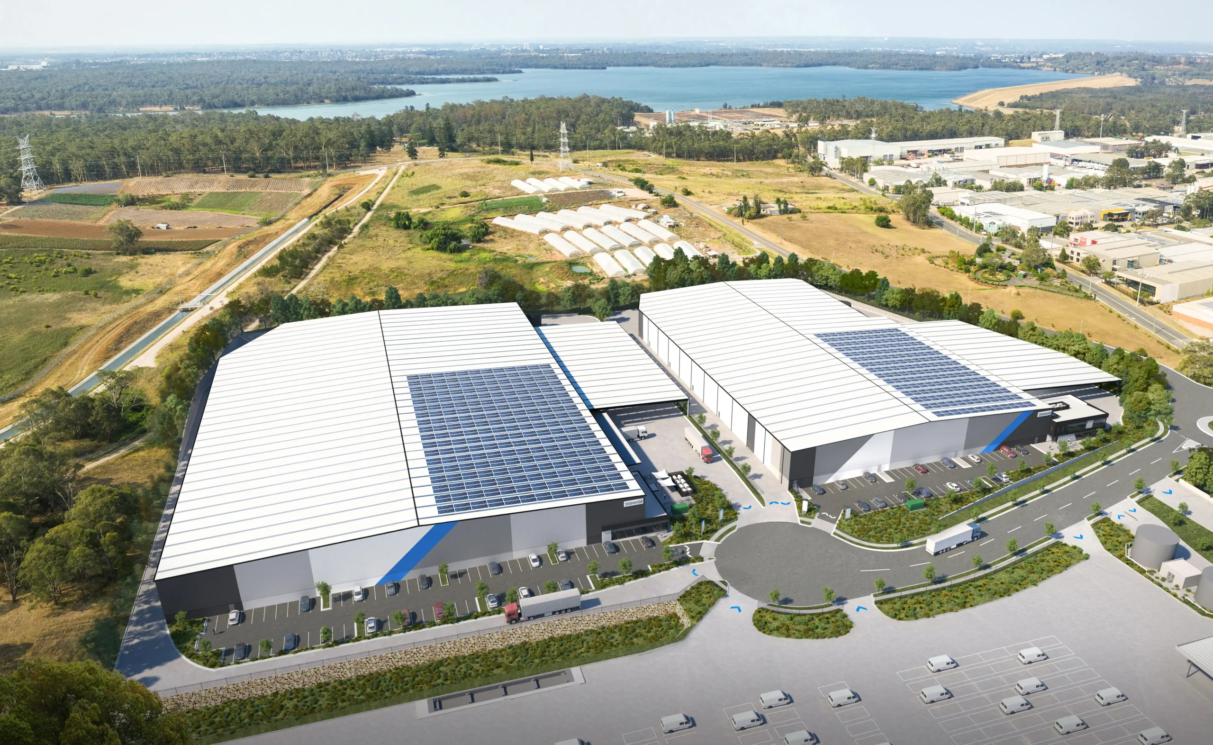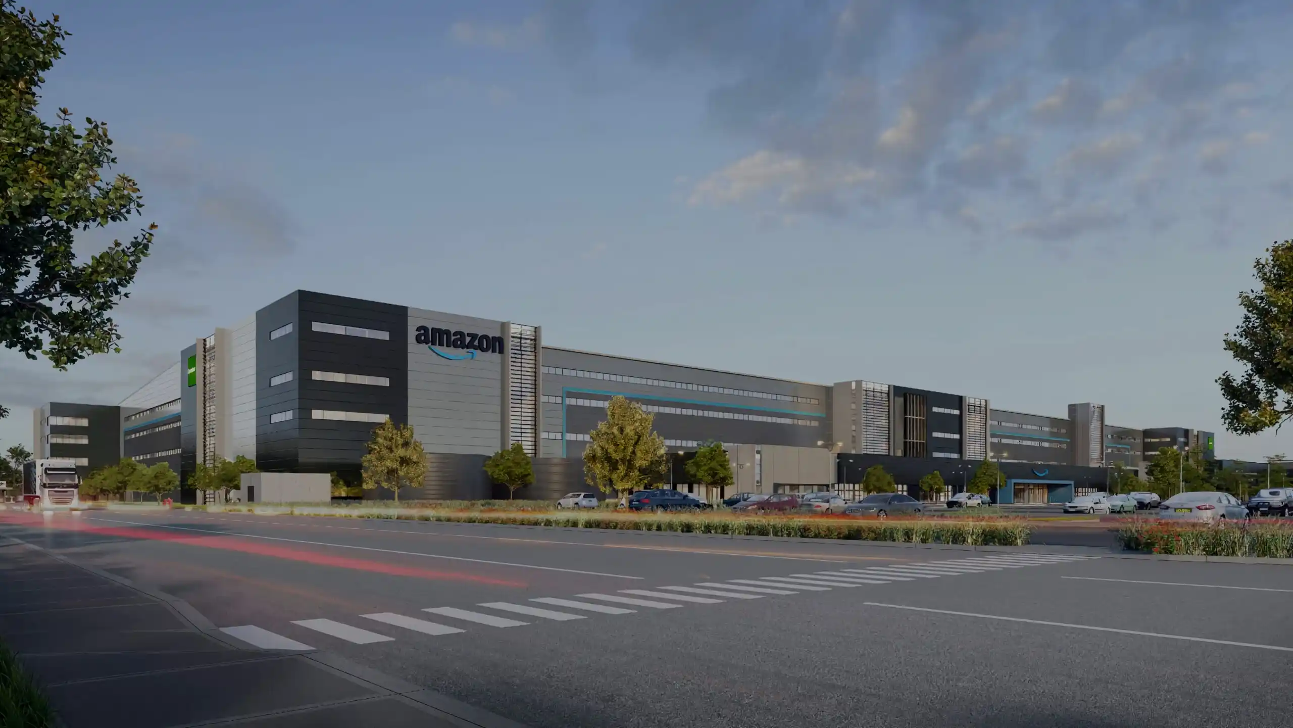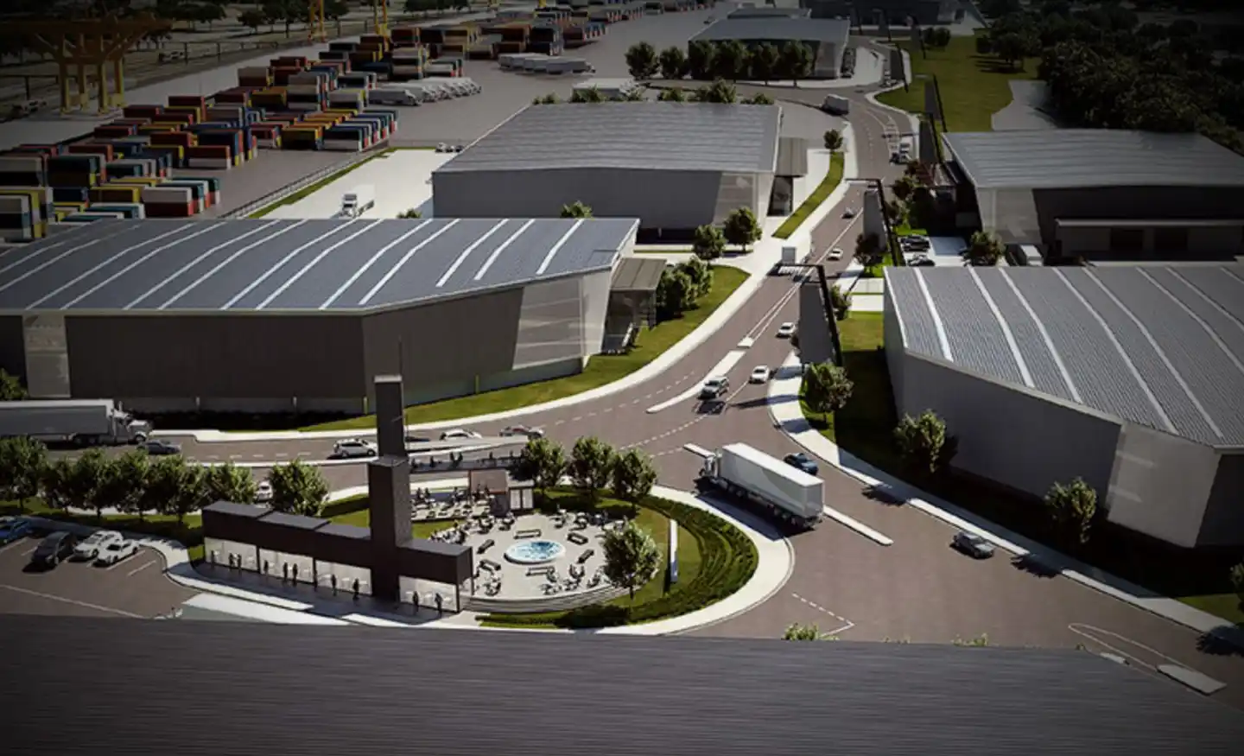Ason Group has been engaged to undertake Traffic Modelling Assessment as a part of Transport Management & Accessibility Plan (TMAP) in support of the State Significant Development Application (SSDA) proposal for an industrial warehouse development at 1-3 Burrows Road, St Peters.
Traffic Modelling Assessment was prepared to address the relevant Secretary’s Environmental Assessment Requirements (SEARs) issued by the Department of Planning and Environment (DPE).

